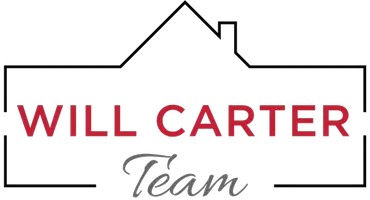$745,000
$750,000
0.7%For more information regarding the value of a property, please contact us for a free consultation.
4 Beds
2 Baths
2,383 SqFt
SOLD DATE : 11/18/2025
Key Details
Sold Price $745,000
Property Type Single Family Home
Sub Type Single Family Residence
Listing Status Sold
Purchase Type For Sale
Square Footage 2,383 sqft
Price per Sqft $312
Subdivision Paradise Hills Lot 1-88 Tr A-C
MLS Listing ID 6937839
Sold Date 11/18/25
Bedrooms 4
HOA Y/N No
Year Built 1992
Annual Tax Amount $3,457
Tax Year 2024
Lot Size 9,418 Sqft
Acres 0.22
Property Sub-Type Single Family Residence
Source Arizona Regional Multiple Listing Service (ARMLS)
Property Description
This stunning 4 bed, 2 bath home offers the perfect blend of comfort & modern style. NEW ROOF & WATER HEATER!! Freshly painted inside & out, this home features new wood look tile flooring that flows throughout the entire space. Step into the living room that effortlessly transitions into the formal dining area & into the updated kitchen. The kitchen is a true showstopper, complete w/ new cabinets, sleek quartz countertops, & stainless steel appliances. All the bedrooms feature new carpet for added comfort. The spacious primary suite features an walk in closet & private exit to backyard, plus updated ensuite w/ a new vanity & a new step-in tile shower. Step outside to your private backyard oasis featuring a covered patio & a sparkling blue pool.
Location
State AZ
County Maricopa
Community Paradise Hills Lot 1-88 Tr A-C
Area Maricopa
Direction Go East on Greenway Pkwy, Go South on 20th St, make a Right onto Monte Cristo Ave, make a Left onto 18th St, make a Right onto Marconi Ave, make a Left onto 17th Way, make a Right onto Marconi Ave, property will be in the corner on the Left.
Rooms
Other Rooms Family Room
Master Bedroom Split
Den/Bedroom Plus 4
Separate Den/Office N
Interior
Interior Features Double Vanity, Eat-in Kitchen, Breakfast Bar, Kitchen Island, Full Bth Master Bdrm, Separate Shwr & Tub
Heating Electric, Ceiling
Cooling Central Air, Ceiling Fan(s)
Flooring Carpet, Tile
Fireplaces Type Family Room
Fireplace Yes
Window Features Dual Pane
SPA None
Laundry Wshr/Dry HookUp Only
Exterior
Parking Features Garage Door Opener, Direct Access
Garage Spaces 3.0
Garage Description 3.0
Fence Block
Community Features Near Bus Stop, Biking/Walking Path
Utilities Available SRP
View City
Roof Type Tile
Porch Covered Patio(s)
Total Parking Spaces 3
Private Pool Yes
Building
Lot Description North/South Exposure, Sprinklers In Rear, Desert Front, Cul-De-Sac, Grass Back, Auto Timer H2O Back
Story 1
Builder Name Unknown
Sewer Public Sewer
Water City Water
New Construction No
Schools
Elementary Schools Campo Bello Elementary School
Middle Schools North Canyon High School
High Schools North Canyon High School
School District Paradise Valley Unified District
Others
HOA Fee Include No Fees
Senior Community No
Tax ID 214-19-308
Ownership Fee Simple
Acceptable Financing Cash, Conventional, FHA, VA Loan
Horse Property N
Disclosures Agency Discl Req, Seller Discl Avail
Possession Close Of Escrow
Listing Terms Cash, Conventional, FHA, VA Loan
Financing Conventional
Special Listing Condition Owner/Agent
Read Less Info
Want to know what your home might be worth? Contact us for a FREE valuation!

Our team is ready to help you sell your home for the highest possible price ASAP

Copyright 2025 Arizona Regional Multiple Listing Service, Inc. All rights reserved.
Bought with Embarc Realty
GET MORE INFORMATION

REALTOR® | Lic# BR106298000






