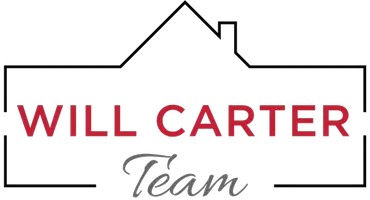$465,000
$455,000
2.2%For more information regarding the value of a property, please contact us for a free consultation.
3 Beds
2 Baths
1,974 SqFt
SOLD DATE : 04/28/2025
Key Details
Sold Price $465,000
Property Type Single Family Home
Sub Type Single Family Residence
Listing Status Sold
Purchase Type For Sale
Square Footage 1,974 sqft
Price per Sqft $235
Subdivision Highlands Ranch Unit 2
MLS Listing ID 6835320
Sold Date 04/28/25
Style Contemporary
Bedrooms 3
HOA Fees $7/ann
HOA Y/N Yes
Originating Board Arizona Regional Multiple Listing Service (ARMLS)
Year Built 2007
Annual Tax Amount $1,820
Tax Year 2024
Lot Size 9,376 Sqft
Acres 0.22
Property Sub-Type Single Family Residence
Property Description
Stunning home with open floor plan & beautiful upgrades! This gorgeous home features a spacious living area that is bathed in natural light from large windows, creating a warm and inviting atmosphere. The kitchen boasts solid surface countertops, raised kitchen island, and plenty of cabinets. Formal dining room or possibly an office if desired. Split floor plan. The primary suite has large windows that fills the room with light. Ample sized guest bedrooms with walk-in closets. Enjoy the covered back patio, perfect for relaxing or entertaining. Block wall fenced backyard with the feel of seclusion and lots of privacy. Roof is 2 years old. Seller added double insulation in attic and garage walls. New garage door in 2023. Wall of cabinets in garage conveys! Some furnishings are negotiable.
Location
State AZ
County Yavapai
Community Highlands Ranch Unit 2
Direction Take Hwy 89 to left on E Road 1 North, right on Yorkshire Ave, right on Sussexx Way and then a left back onto Yorkshire Ave to home and sign on the left.
Rooms
Den/Bedroom Plus 3
Separate Den/Office N
Interior
Interior Features Kitchen Island, Full Bth Master Bdrm, Separate Shwr & Tub
Heating Natural Gas, Ceiling
Cooling Central Air, Ceiling Fan(s)
Flooring Linoleum, Tile
Fireplaces Type None
Fireplace No
Window Features Dual Pane
SPA None
Laundry Wshr/Dry HookUp Only
Exterior
Parking Features Garage Door Opener
Garage Spaces 2.0
Garage Description 2.0
Fence Block
Pool None
Landscape Description Irrigation Back, Irrigation Front
Community Features Playground
Amenities Available None
Roof Type Composition
Porch Patio
Private Pool No
Building
Lot Description Gravel/Stone Front, Gravel/Stone Back, Irrigation Front, Irrigation Back
Story 1
Unit Features Ground Level
Builder Name Mandaley
Sewer Public Sewer
Water City Water
Architectural Style Contemporary
New Construction No
Schools
Elementary Schools Del Rio Elementary School
Middle Schools Heritage Middle School
School District Chino Valley Unified District
Others
HOA Name Highlands Ranch
HOA Fee Include Maintenance Grounds
Senior Community No
Tax ID 306-59-570
Ownership Fee Simple
Acceptable Financing Cash, Conventional, FHA, VA Loan
Horse Property N
Listing Terms Cash, Conventional, FHA, VA Loan
Financing Conventional
Read Less Info
Want to know what your home might be worth? Contact us for a FREE valuation!

Our team is ready to help you sell your home for the highest possible price ASAP

Copyright 2025 Arizona Regional Multiple Listing Service, Inc. All rights reserved.
Bought with Coldwell Banker Northland
GET MORE INFORMATION
REALTOR® | Lic# BR106298000






