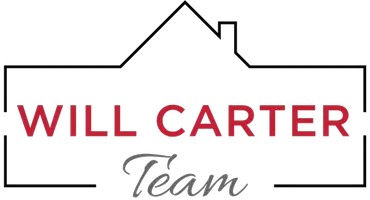$1,149,000
$1,189,000
3.4%For more information regarding the value of a property, please contact us for a free consultation.
5 Beds
2.75 Baths
4,092 SqFt
SOLD DATE : 06/14/2024
Key Details
Sold Price $1,149,000
Property Type Single Family Home
Sub Type Single Family - Detached
Listing Status Sold
Purchase Type For Sale
Square Footage 4,092 sqft
Price per Sqft $280
Subdivision Riggs Country Estates
MLS Listing ID 6700663
Sold Date 06/14/24
Style Santa Barbara/Tuscan
Bedrooms 5
HOA Fees $46/mo
HOA Y/N Yes
Originating Board Arizona Regional Multiple Listing Service (ARMLS)
Year Built 2004
Annual Tax Amount $4,558
Tax Year 2023
Lot Size 0.415 Acres
Acres 0.42
Property Description
Nestled on a sprawing lot, this luxurious 5 bed, 3 bath home will provide warmth, charm and modern features throughout. Entertain like never before in the wide open and beautifully redesigned kitchen with custom cabinetry and upgraded appliances. Guests will enjoy the main level bedroom and newly appointed ¾ bath. Upstairs you'll find the spacious primary suite, with attached sitting area, 3 additional bedrooms, a stunning remodeled bath and bonus area for movie nights or kids to enjoy. Outside, picture yourself lounging by the pool on hot summer days, or enjoying the shade of the covered pergola. A separate sport court and grassy area will provide hours of entertainment. A rare 4-car garage will ensure ample parking or a place for a hobbyist to enjoy. With its prime location close to shopping and dining, luxurious amenities, and expansive lot - this property is sure to exceed all your expectations.
Location
State AZ
County Maricopa
Community Riggs Country Estates
Direction Travel S on Cooper Rd. Turn W on Gemini Pl. Turn N on S Soho Pl. Turn W on E Scorpio Pl - destination will be on your left.
Rooms
Other Rooms Loft, Family Room, Arizona RoomLanai
Master Bedroom Upstairs
Den/Bedroom Plus 6
Separate Den/Office N
Interior
Interior Features Upstairs, Eat-in Kitchen, Drink Wtr Filter Sys, Double Vanity, Separate Shwr & Tub, High Speed Internet
Heating Natural Gas
Cooling Refrigeration, Programmable Thmstat, Ceiling Fan(s)
Flooring Tile, Wood
Fireplaces Type 2 Fireplace, Exterior Fireplace
Fireplace Yes
Window Features Double Pane Windows
SPA None
Exterior
Exterior Feature Covered Patio(s), Private Yard, Sport Court(s), Built-in Barbecue
Parking Features Attch'd Gar Cabinets, Electric Door Opener, Rear Vehicle Entry
Garage Spaces 4.0
Garage Description 4.0
Fence Block
Pool Heated, Private
Utilities Available SRP, SW Gas
Amenities Available Management
Roof Type Tile
Private Pool Yes
Building
Lot Description Desert Back, Desert Front, Auto Timer H2O Front, Auto Timer H2O Back
Story 2
Builder Name Beazer Homes
Sewer Public Sewer
Water City Water
Architectural Style Santa Barbara/Tuscan
Structure Type Covered Patio(s),Private Yard,Sport Court(s),Built-in Barbecue
New Construction No
Schools
Elementary Schools Jane D. Hull Elementary
Middle Schools San Tan Elementary
High Schools Basha High School
School District Chandler Unified District
Others
HOA Name Riggs Country HOA
HOA Fee Include Maintenance Grounds
Senior Community No
Tax ID 303-54-099
Ownership Fee Simple
Acceptable Financing Conventional, VA Loan
Horse Property N
Listing Terms Conventional, VA Loan
Financing Cash
Read Less Info
Want to know what your home might be worth? Contact us for a FREE valuation!

Our team is ready to help you sell your home for the highest possible price ASAP

Copyright 2024 Arizona Regional Multiple Listing Service, Inc. All rights reserved.
Bought with Realty Executives
GET MORE INFORMATION

REALTOR® | Lic# BR106298000






