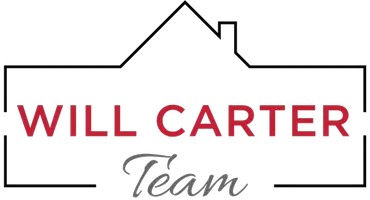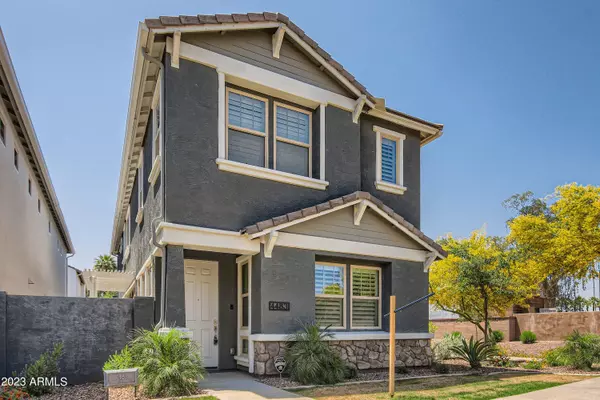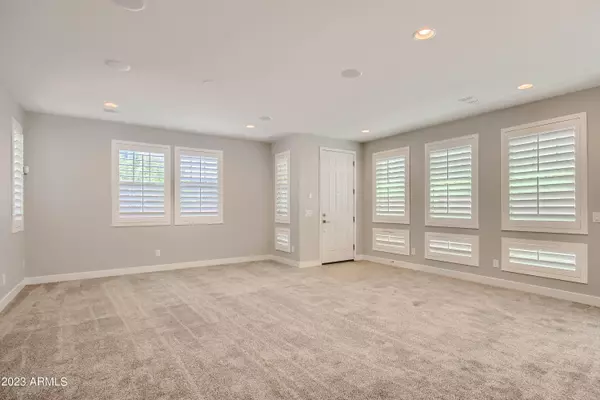$582,000
$599,000
2.8%For more information regarding the value of a property, please contact us for a free consultation.
3 Beds
3 Baths
2,446 SqFt
SOLD DATE : 06/28/2023
Key Details
Sold Price $582,000
Property Type Single Family Home
Sub Type Single Family - Detached
Listing Status Sold
Purchase Type For Sale
Square Footage 2,446 sqft
Price per Sqft $237
Subdivision Parkview Place Phase 2
MLS Listing ID 6532517
Sold Date 06/28/23
Bedrooms 3
HOA Fees $180/mo
HOA Y/N Yes
Originating Board Arizona Regional Multiple Listing Service (ARMLS)
Year Built 2019
Annual Tax Amount $1,992
Tax Year 2022
Lot Size 2,867 Sqft
Acres 0.07
Property Description
Click the Virtual Tour link to view the 3D walkthrough. Beautiful 2 story home with amazing curb appeal! Located conveniently to Snider Park, retail, restaurants, and more! Step inside to find a spacious and bright living room and a wide open floor plan. The kitchen is a chef's dream with the cabinet and counter space, stainless steel appliance, and open concept perfect for conversation. The upper level features all 3 bedrooms, 2 full bathrooms, and a wonderful loft space. The primary suite has a beautiful en-suite bathroom and large walk-in closet. The backyard offers a wonderful paver patio space to enjoy year round. Welcome home!
Location
State AZ
County Maricopa
Community Parkview Place Phase 2
Direction Please use GPS.
Rooms
Other Rooms Loft
Master Bedroom Upstairs
Den/Bedroom Plus 4
Separate Den/Office N
Interior
Interior Features Upstairs, Eat-in Kitchen, Breakfast Bar, 9+ Flat Ceilings, Kitchen Island, Pantry, Double Vanity, Full Bth Master Bdrm, High Speed Internet, Granite Counters
Heating Electric
Cooling Refrigeration, Programmable Thmstat, Ceiling Fan(s)
Flooring Carpet, Tile
Fireplaces Number No Fireplace
Fireplaces Type None
Fireplace No
SPA None
Laundry Wshr/Dry HookUp Only
Exterior
Exterior Feature Patio, Private Yard
Parking Features Dir Entry frm Garage, Electric Door Opener
Garage Spaces 2.0
Garage Description 2.0
Fence Block
Pool None
Utilities Available City Electric, SW Gas
Roof Type Tile
Private Pool No
Building
Lot Description Corner Lot, Gravel/Stone Front, Grass Front, Synthetic Grass Back, Auto Timer H2O Front
Story 2
Builder Name UNK
Sewer Public Sewer
Water City Water
Structure Type Patio,Private Yard
New Construction No
Schools
Elementary Schools Ira A. Fulton Elementary
Middle Schools Bogle Junior High School
High Schools Hamilton High School
School District Chandler Unified District
Others
HOA Name Parkview Place
HOA Fee Include Other (See Remarks)
Senior Community No
Tax ID 303-74-923
Ownership Fee Simple
Acceptable Financing Cash, Conventional, VA Loan
Horse Property N
Listing Terms Cash, Conventional, VA Loan
Financing Conventional
Read Less Info
Want to know what your home might be worth? Contact us for a FREE valuation!

Our team is ready to help you sell your home for the highest possible price ASAP

Copyright 2024 Arizona Regional Multiple Listing Service, Inc. All rights reserved.
Bought with HomeSmart
GET MORE INFORMATION

REALTOR® | Lic# BR106298000






