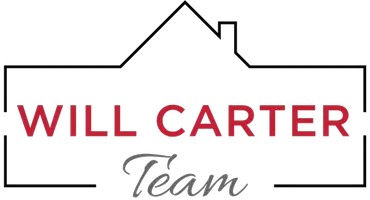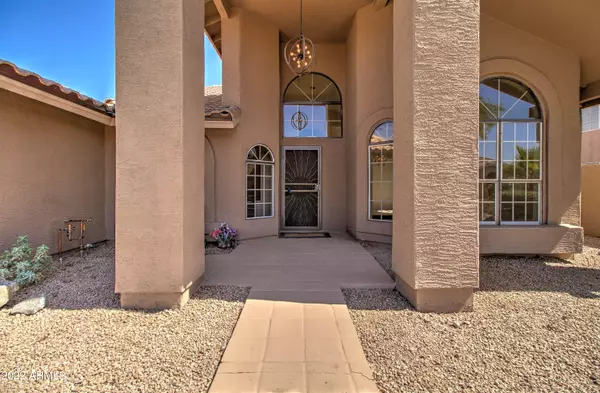$640,000
$675,000
5.2%For more information regarding the value of a property, please contact us for a free consultation.
4 Beds
2 Baths
2,557 SqFt
SOLD DATE : 08/30/2022
Key Details
Sold Price $640,000
Property Type Single Family Home
Sub Type Single Family Residence
Listing Status Sold
Purchase Type For Sale
Square Footage 2,557 sqft
Price per Sqft $250
Subdivision Canyon Springs At The Foothills Lt 1-120 Tr A-F
MLS Listing ID 6427587
Sold Date 08/30/22
Style Ranch
Bedrooms 4
HOA Fees $17/mo
HOA Y/N Yes
Year Built 1992
Annual Tax Amount $3,591
Tax Year 2021
Lot Size 10,393 Sqft
Acres 0.24
Property Sub-Type Single Family Residence
Source Arizona Regional Multiple Listing Service (ARMLS)
Property Description
SELLER TO CREDIT 2% TOWARD BUYER's INTEREST RATE! Gorgeous home in the heart of Ahwatukee with a private pool and 3 car garage! This home has it all and then some! RECENT UPDATES INCLUDE A NEW ROOF, CARPET THROUGHOUT, BOTH AC UNITS REPLACED AND THE POOL IS REDONE W/A NEW POOL PUMP. Soaring vaulted ceilings lend itself to this open and airy floor plan with 2 living and dining spaces, a wood burning fireplace and a large kitchen with granite counters, an island, breakfast bar and stainless steel appliances. 4th bedroom is currently set up as a closed den. Master bedroom is equipped with an attached full bathroom with a walk in closet and a separate entrance to the backyard! RV gate offers convenience in accessing the backyard to store your outdoor toys! Incredible backyard retreat is perfect for entertaining with mature landscaping includes an oversized covered patio, nice sized pool and a covered ramada with a built in BBQ! Separate covered and enclosed area for pool pump & additional pool supplies keeps things hidden and clutter free!
Location
State AZ
County Maricopa
Community Canyon Springs At The Foothills Lt 1-120 Tr A-F
Direction East on Chandler Blvd, south on 16th St., west on Windmere Dr. to home on right side of the street.
Rooms
Other Rooms Family Room
Den/Bedroom Plus 4
Separate Den/Office N
Interior
Interior Features High Speed Internet, Granite Counters, Double Vanity, Eat-in Kitchen, Breakfast Bar, Vaulted Ceiling(s), Kitchen Island, Pantry, Full Bth Master Bdrm, Separate Shwr & Tub
Heating Electric
Cooling Central Air, Ceiling Fan(s), Programmable Thmstat
Flooring Carpet, Tile
Fireplaces Type 1 Fireplace
Fireplace Yes
Window Features Solar Screens,Dual Pane
SPA None
Exterior
Exterior Feature Storage, Built-in Barbecue
Parking Features RV Access/Parking, RV Gate, Garage Door Opener, Direct Access
Garage Spaces 3.0
Garage Description 3.0
Fence Block
Pool Play Pool
Community Features Golf, Lake, Near Bus Stop, Biking/Walking Path
View Mountain(s)
Roof Type Tile
Porch Covered Patio(s)
Building
Lot Description Sprinklers In Rear, Sprinklers In Front, Desert Back, Desert Front
Story 1
Builder Name UDC Homes
Sewer Public Sewer
Water City Water
Architectural Style Ranch
Structure Type Storage,Built-in Barbecue
New Construction No
Schools
Elementary Schools Kyrene De La Estrella Elementary School
Middle Schools Kyrene Akimel A-Al Middle School
High Schools Desert Vista High School
School District Tempe Union High School District
Others
HOA Name The Foothills HOA
HOA Fee Include Maintenance Grounds
Senior Community No
Tax ID 301-78-003
Ownership Fee Simple
Acceptable Financing Cash, Conventional, FHA, VA Loan
Horse Property N
Listing Terms Cash, Conventional, FHA, VA Loan
Financing Conventional
Read Less Info
Want to know what your home might be worth? Contact us for a FREE valuation!

Our team is ready to help you sell your home for the highest possible price ASAP

Copyright 2025 Arizona Regional Multiple Listing Service, Inc. All rights reserved.
Bought with West USA Realty
GET MORE INFORMATION
REALTOR® | Lic# BR106298000






