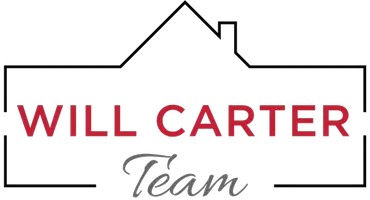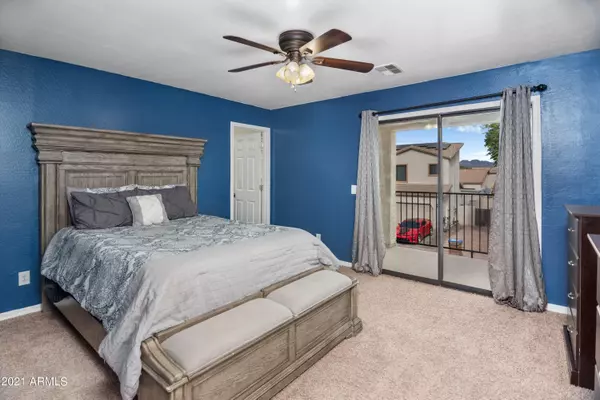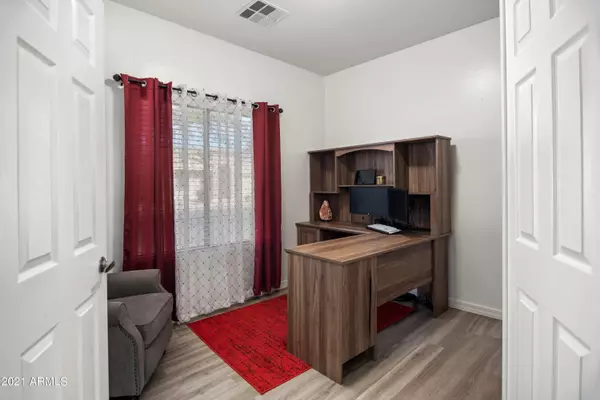$400,000
$375,000
6.7%For more information regarding the value of a property, please contact us for a free consultation.
4 Beds
3 Baths
2,184 SqFt
SOLD DATE : 01/24/2022
Key Details
Sold Price $400,000
Property Type Single Family Home
Sub Type Single Family Residence
Listing Status Sold
Purchase Type For Sale
Square Footage 2,184 sqft
Price per Sqft $183
Subdivision Jacob'S Ranch Phase 1 & 2
MLS Listing ID 6328792
Sold Date 01/24/22
Bedrooms 4
HOA Fees $115/mo
HOA Y/N Yes
Year Built 2006
Annual Tax Amount $1,720
Tax Year 2021
Lot Size 4,560 Sqft
Acres 0.1
Property Sub-Type Single Family Residence
Source Arizona Regional Multiple Listing Service (ARMLS)
Property Description
Relax on your balcony and enjoy the mountain views! Work from home in the main level bedroom. Entertain in the updated kitchen. Endless possibilities in this updated, affordable home. Save $$ w/Newer flooring, HVAC, Water Heater and Dishwasher. Take a dip in the community pool, or get outside in the community parks. Close to the US60 freeway for a convenient commute. Enjoy true AZ living with nearby golf, hiking, lakes, shopping, dining & more!
Location
State AZ
County Pinal
Community Jacob'S Ranch Phase 1 & 2
Direction N to Southern, East to Jacob's Ranch entrance, South to Yuma Ave, West to Powell Rd, South to Greenlee Ave, East to home
Rooms
Other Rooms Loft, Great Room
Master Bedroom Upstairs
Den/Bedroom Plus 5
Separate Den/Office N
Interior
Interior Features High Speed Internet, Granite Counters, Upstairs, Eat-in Kitchen, 9+ Flat Ceilings, Kitchen Island, Pantry, Full Bth Master Bdrm
Heating Electric
Cooling Central Air, Ceiling Fan(s), Programmable Thmstat
Flooring Carpet, Vinyl, Tile
Fireplaces Type None
Fireplace No
Window Features Dual Pane
Appliance Electric Cooktop
SPA None
Exterior
Exterior Feature Balcony
Parking Features Garage Door Opener, Direct Access, Attch'd Gar Cabinets
Garage Spaces 2.0
Garage Description 2.0
Fence Block
Pool None
Community Features Gated, Community Spa, Community Spa Htd, Community Pool Htd, Community Pool, Playground, Fitness Center
Roof Type Tile
Porch Covered Patio(s), Patio
Building
Lot Description Sprinklers In Rear, Sprinklers In Front, Desert Front, Grass Back, Auto Timer H2O Front, Auto Timer H2O Back
Story 2
Builder Name Unknown
Sewer Public Sewer
Water City Water
Structure Type Balcony
New Construction No
Schools
Elementary Schools Desert Vista Elementary School
Middle Schools Cactus Canyon Junior High
High Schools Apache Junction High School
School District Apache Junction Unified District
Others
HOA Name Trestle
HOA Fee Include Cable TV,Maintenance Grounds,Street Maint,Trash
Senior Community No
Tax ID 103-22-361
Ownership Fee Simple
Acceptable Financing Cash, Conventional, FHA, VA Loan
Horse Property N
Listing Terms Cash, Conventional, FHA, VA Loan
Financing FHA
Read Less Info
Want to know what your home might be worth? Contact us for a FREE valuation!

Our team is ready to help you sell your home for the highest possible price ASAP

Copyright 2025 Arizona Regional Multiple Listing Service, Inc. All rights reserved.
Bought with Keller Williams Realty Phoenix
GET MORE INFORMATION
REALTOR® | Lic# BR106298000






