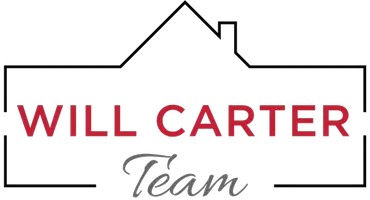
3 Beds
2.5 Baths
2,032 SqFt
3 Beds
2.5 Baths
2,032 SqFt
Key Details
Property Type Single Family Home
Sub Type Single Family Residence
Listing Status Active
Purchase Type For Sale
Square Footage 2,032 sqft
Price per Sqft $206
Subdivision Villages At Castlegate
MLS Listing ID 6951550
Bedrooms 3
HOA Fees $216/qua
HOA Y/N Yes
Year Built 2004
Annual Tax Amount $1,295
Tax Year 2025
Lot Size 5,006 Sqft
Acres 0.11
Property Sub-Type Single Family Residence
Source Arizona Regional Multiple Listing Service (ARMLS)
Property Description
Beautifully maintained 3-bedroom, 2.5-bath mostly furnished home with office/den in the highly sought-after Villages at Castlegate.
This home welcomes you with impressive curb appeal (painted in 2020) featuring mature trees and low-maintenance artificial grass. Step inside to find a main-floor den and a desirable open-concept layout—perfect for hosting friends and family. Enjoy custom paint tones, plush carpet and tile flooring, and abundant natural light from large windows throughout.The stylish kitchen offers ample cabinet and counter space and overlooks the spacious living area, complete with a convenient breakfast bar. Upstairs, you'll find all three bedrooms plus a generous loft ideal for a media room, play area, or additional living space.Double doors lead you into the inviting primary retreat, featuring 2 walk-in closets and private en-suite bathroom. The expansive backyard includes artificial grass and offers a blank canvas ready for your personal outdoor design.
This home truly combines comfort, style, and functionality in one of the community's most desirable locations.
ASSUMABLE VA LOAN FOR QUALIFYING VETERAN ONLY! $283,717 at 2.75%
Location
State AZ
County Pinal
Community Villages At Castlegate
Area Pinal
Direction From Schnepf Rd travel east on Ocotillo. Turn right onto Castlegate Blvd. Left on Meadow Land Dr. Right on Scott Way. Right on Meadow Lark Way to home on your right.
Rooms
Other Rooms Loft, Great Room
Master Bedroom Upstairs
Den/Bedroom Plus 5
Separate Den/Office Y
Interior
Interior Features High Speed Internet, Double Vanity, Upstairs, Eat-in Kitchen, Breakfast Bar, 9+ Flat Ceilings, Furnished(See Rmrks), Pantry, Full Bth Master Bdrm, Laminate Counters
Heating Electric
Cooling Central Air, Ceiling Fan(s)
Flooring Carpet, Tile
Fireplace No
Window Features Low-Emissivity Windows,Solar Screens,Dual Pane
SPA None
Laundry Wshr/Dry HookUp Only
Exterior
Exterior Feature Storage
Parking Features Garage Door Opener
Garage Spaces 2.0
Garage Description 2.0
Fence Block
Community Features Playground, Biking/Walking Path
Utilities Available SRP
Roof Type Tile
Porch Patio
Total Parking Spaces 2
Private Pool No
Building
Lot Description North/South Exposure, Gravel/Stone Front, Synthetic Grass Frnt, Synthetic Grass Back
Story 2
Builder Name K HOVNANIAN HOMES
Sewer Public Sewer
Water Pvt Water Company
Structure Type Storage
New Construction No
Schools
Elementary Schools Ranch Elementary School
Middle Schools J. O. Combs Middle School
High Schools Combs High School
School District J O Combs Unified School District
Others
HOA Name Castlegate Community
HOA Fee Include Maintenance Grounds
Senior Community No
Tax ID 109-23-534
Ownership Fee Simple
Acceptable Financing Cash, Conventional, FHA, VA Loan
Horse Property N
Disclosures Agency Discl Req, Seller Discl Avail
Possession Close Of Escrow
Listing Terms Cash, Conventional, FHA, VA Loan

Copyright 2026 Arizona Regional Multiple Listing Service, Inc. All rights reserved.
GET MORE INFORMATION

REALTOR® | Lic# BR106298000






