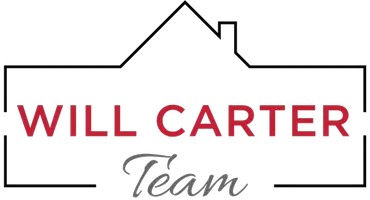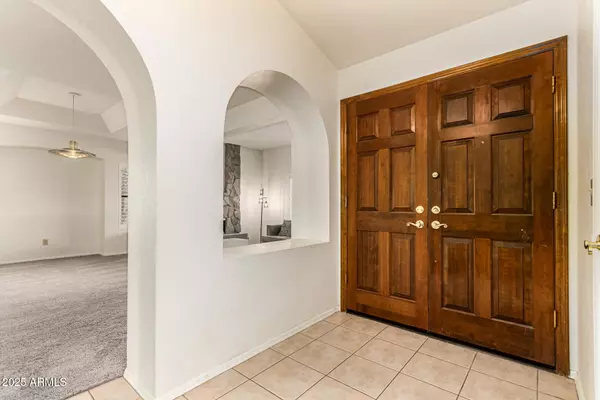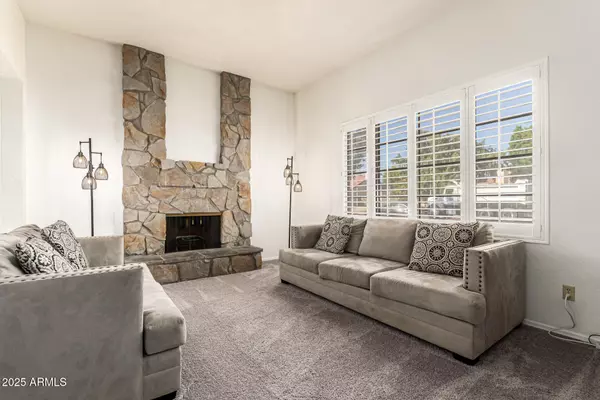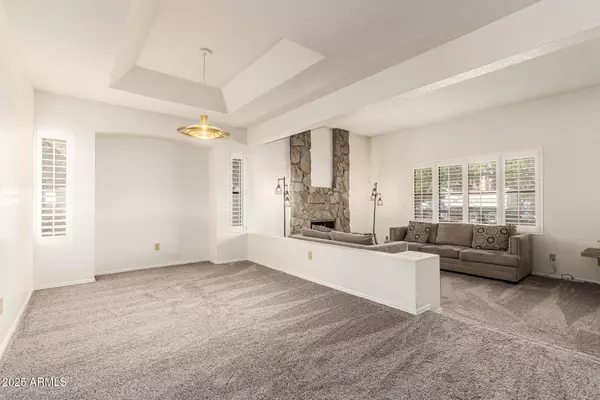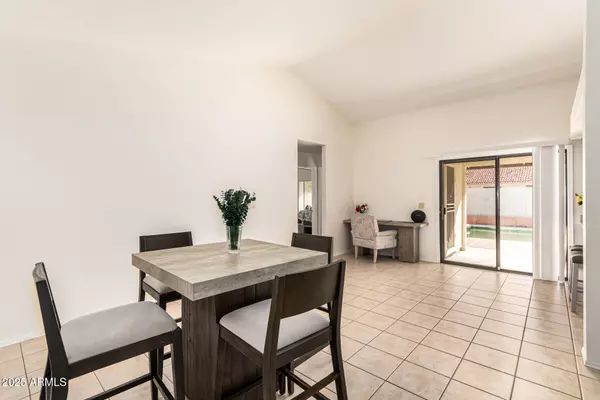
3 Beds
3 Baths
1,809 SqFt
3 Beds
3 Baths
1,809 SqFt
Key Details
Property Type Single Family Home
Sub Type Single Family Residence
Listing Status Active
Purchase Type For Sale
Square Footage 1,809 sqft
Price per Sqft $276
Subdivision Hamilton Arrowhead Ranch 2
MLS Listing ID 6948744
Style Ranch
Bedrooms 3
HOA Fees $240/Semi-Annually
HOA Y/N Yes
Year Built 1986
Annual Tax Amount $2,181
Tax Year 2025
Lot Size 8,023 Sqft
Acres 0.18
Property Sub-Type Single Family Residence
Source Arizona Regional Multiple Listing Service (ARMLS)
Property Description
Step into the serene living room, featuring soaring ceilings, a soothing neutral palette, classic plantation shutters, soft new carpeting, and a striking stone fireplace that sets the tone for warm gatherings. The gourmet kitchen offers rich wood cabinetry, stainless steel appliances, and a convenient peninsula with a breakfast bar perfect for casual dining.
The tranquil primary suite includes an ensuite with dual sinks and a spacious walk-in closet. Additional interior highlights include new carpet in the dining room and front room and plantation wood shutters in the primary bedroom, dining room,living room. High quality blinds in the remaining spaces, are an upgrade that enhances both style and energy efficiency.
Step outside to your private backyard retreat, complete with a covered patio, stylish pavers, a refreshing pool, and fragrant citrus trees that create a relaxing, Mediterranean-inspired ambiance.
This home has been meticulously maintained with major improvements, including a new 5-ton AC unit, new garage door hardware, and signiificant interior updates that ensure comfort, longevity, and peace of mind for its next owner.
Don't miss your chance to experience this exceptional Arrowhead Ranch gem!
Location
State AZ
County Maricopa
Community Hamilton Arrowhead Ranch 2
Area Maricopa
Direction North on 67th Ave to Utopia Rd. West on Utopia Rd to 67th Drive (first street). South on 67th Drive to Kerry Lane. West on Kerry Ln. West to house on South Side.
Rooms
Other Rooms Family Room
Master Bedroom Split
Den/Bedroom Plus 3
Separate Den/Office N
Interior
Interior Features High Speed Internet, Double Vanity, Breakfast Bar, 9+ Flat Ceilings, 3/4 Bath Master Bdrm
Heating Electric
Cooling Central Air, Ceiling Fan(s)
Flooring Carpet, Tile
Fireplaces Type Living Room
Fireplace Yes
Window Features Solar Screens,Dual Pane
Appliance Electric Cooktop, Built-In Electric Oven
SPA None
Exterior
Parking Features Garage Door Opener, Direct Access
Garage Spaces 2.0
Garage Description 2.0
Fence Block
Community Features Golf, Lake, Near Bus Stop, Biking/Walking Path
Utilities Available APS
Roof Type Tile,Built-Up
Porch Covered Patio(s), Patio
Total Parking Spaces 2
Private Pool Yes
Building
Lot Description North/South Exposure, Desert Back, Desert Front, Gravel/Stone Front, Gravel/Stone Back
Story 1
Builder Name Hamilton
Sewer Public Sewer
Water City Water
Architectural Style Ranch
New Construction No
Schools
Elementary Schools Arrowhead Elementary School
Middle Schools Highland Lakes School
High Schools Mountain Ridge High School
School District Deer Valley Unified District
Others
HOA Name The Arrowhead Ranch
HOA Fee Include Maintenance Grounds
Senior Community No
Tax ID 200-29-354
Ownership Fee Simple
Acceptable Financing Cash, Conventional, FHA, VA Loan
Horse Property N
Disclosures Seller Discl Avail
Possession Close Of Escrow, By Agreement
Listing Terms Cash, Conventional, FHA, VA Loan

Copyright 2025 Arizona Regional Multiple Listing Service, Inc. All rights reserved.
GET MORE INFORMATION

REALTOR® | Lic# BR106298000
