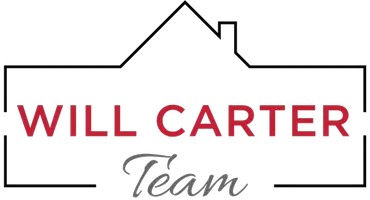
6 Beds
3.5 Baths
4,276 SqFt
6 Beds
3.5 Baths
4,276 SqFt
Key Details
Property Type Single Family Home
Sub Type Single Family Residence
Listing Status Active
Purchase Type For Sale
Square Footage 4,276 sqft
Price per Sqft $233
Subdivision Avalon At Dobson Crossing
MLS Listing ID 6939406
Style Ranch
Bedrooms 6
HOA Fees $219/qua
HOA Y/N Yes
Year Built 2007
Annual Tax Amount $5,218
Tax Year 2024
Lot Size 0.264 Acres
Acres 0.26
Property Sub-Type Single Family Residence
Source Arizona Regional Multiple Listing Service (ARMLS)
Property Description
The community offers parks, greenbelts, fishable lakes, a nearby canal for biking, and a friendly neighborhood feel. Close to top-rated Hamilton High School, Hamilton Library, Downtown Ocotillo dining and shopping, Tumbleweed Park and Recreation Center, and major employers like Intel, Price Corridor Tech hub, the Chandler Fashion mall, Gilbert mall, and the 101 and 202 freeways.
Location
State AZ
County Maricopa
Community Avalon At Dobson Crossing
Area Maricopa
Direction East on W Queen Creek Rd, Right on W Bush Way, Left on W Calypso Blvd, Right on W Hackberry Dr. The property will be on the left.
Rooms
Other Rooms Great Room, Family Room, BonusGame Room
Basement Finished, Full
Master Bedroom Split
Den/Bedroom Plus 8
Separate Den/Office Y
Interior
Interior Features High Speed Internet, Granite Counters, Double Vanity, Eat-in Kitchen, Breakfast Bar, 9+ Flat Ceilings, Wet Bar, Kitchen Island, Pantry, Full Bth Master Bdrm, Separate Shwr & Tub
Heating Natural Gas
Cooling Central Air, Ceiling Fan(s), Programmable Thmstat
Flooring Laminate, Tile
Fireplaces Type Family Room, Gas
Fireplace Yes
Window Features Dual Pane
Appliance Gas Cooktop, Built-In Electric Oven
SPA Heated,Private
Exterior
Exterior Feature Private Yard, Built-in Barbecue
Parking Features Tandem Garage, RV Gate, Garage Door Opener, Direct Access
Garage Spaces 4.0
Garage Description 4.0
Fence Block
Pool Play Pool, Fenced, Heated
Community Features Lake, Playground, Biking/Walking Path
Utilities Available SRP
Roof Type Tile
Accessibility Bath Lever Faucets
Porch Covered Patio(s), Patio
Total Parking Spaces 4
Private Pool Yes
Building
Lot Description Sprinklers In Rear, Sprinklers In Front, Corner Lot, Desert Back, Desert Front, Gravel/Stone Front, Gravel/Stone Back, Auto Timer H2O Front, Auto Timer H2O Back
Story 1
Builder Name Shea Homes
Sewer Sewer in & Cnctd, Public Sewer
Water City Water
Architectural Style Ranch
Structure Type Private Yard,Built-in Barbecue
New Construction No
Schools
Elementary Schools Basha Elementary
Middle Schools Bogle Junior High School
High Schools Hamilton High School
School District Chandler Unified District #80
Others
HOA Name Avalon
HOA Fee Include Maintenance Grounds
Senior Community No
Tax ID 303-87-372
Ownership Fee Simple
Acceptable Financing Cash, Conventional, 1031 Exchange
Horse Property N
Disclosures Agency Discl Req, Seller Discl Avail, Vicinity of an Airport
Possession Close Of Escrow
Listing Terms Cash, Conventional, 1031 Exchange

Copyright 2025 Arizona Regional Multiple Listing Service, Inc. All rights reserved.
GET MORE INFORMATION

REALTOR® | Lic# BR106298000






