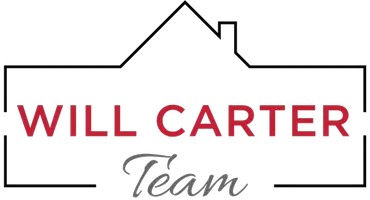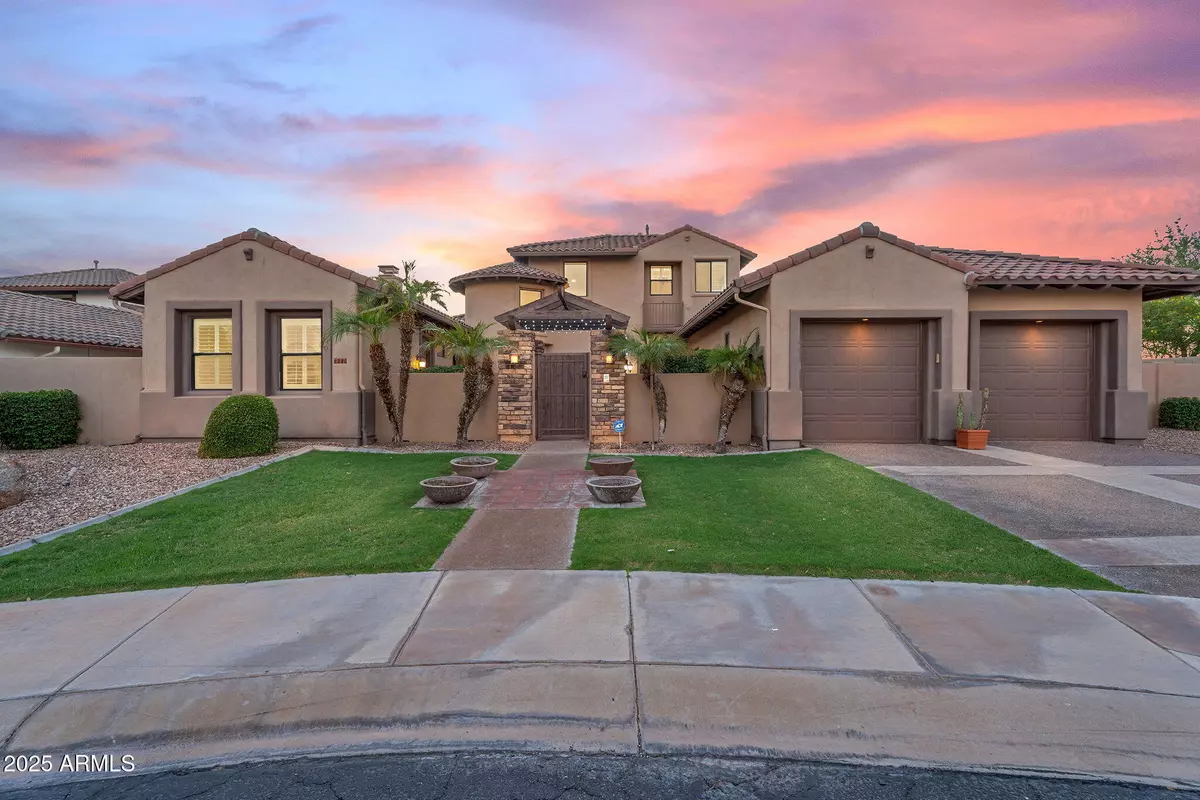
5 Beds
6 Baths
5,013 SqFt
5 Beds
6 Baths
5,013 SqFt
Key Details
Property Type Single Family Home
Sub Type Single Family Residence
Listing Status Active
Purchase Type For Sale
Square Footage 5,013 sqft
Price per Sqft $244
Subdivision Village At Litchfield Park
MLS Listing ID 6926524
Style Santa Barbara/Tuscan
Bedrooms 5
HOA Fees $110/qua
HOA Y/N Yes
Year Built 2003
Annual Tax Amount $5,766
Tax Year 2024
Lot Size 0.364 Acres
Acres 0.36
Property Sub-Type Single Family Residence
Source Arizona Regional Multiple Listing Service (ARMLS)
Property Description
Step inside to soaring ceilings and open-concept living spaces. The gourmet kitchen features a Jenn-Air gas range and ovens, stainless steel appliances, double ovens, wine cooler, custom cabinetry, and granite countertops — ideal for both everyday living and entertaining. The private detached casita offers flexibility for multi-generational living, guests, or even rental income. A spacious finished basement expands the possibilities with a customized home theater, game room, office, or personal gym. The large primary suite includes a sitting area, steam shower. The private loft has an additional bedroom, bathroom, and office space.
Outdoors, your backyard retreat awaits. Enjoy a sparkling heated pool, relaxing spa, putting green, built-in BBQ and sink, gas firepit, and multiple seating areas that are the perfect setting for entertaining or unwinding in style. Additional highlights include a private and secured courtyard entry, epoxy garage floors, and upgraded window treatments throughout.
All this, just minutes from parks, golf, top-rated schools, and the charm of downtown Litchfield Park.
Key Features:
* Over 5,000 sq ft, 5 bedrooms, 6 bathrooms
* All HVAC units have been replaced between 2021-2025
* Private guest casita with separate entrance
* Finished basement with custom home theater
* Resort-style backyard with pool, spa, putting green, BBQ, and firepit
* Oversized 15,000+ sq ft corner lot in a quiet cul-de-sac
* Gourmet kitchen with Jenn-Air gas range and ovens
Location
State AZ
County Maricopa
Community Village At Litchfield Park
Area Maricopa
Rooms
Other Rooms Guest Qtrs-Sep Entrn, Loft, Great Room, Media Room, Family Room, BonusGame Room
Basement Finished, Full
Master Bedroom Downstairs
Den/Bedroom Plus 8
Separate Den/Office Y
Interior
Interior Features High Speed Internet, Granite Counters, Double Vanity, Master Downstairs, Eat-in Kitchen, Breakfast Bar, Wet Bar, Kitchen Island, Full Bth Master Bdrm, Separate Shwr & Tub
Heating Natural Gas
Cooling Central Air
Flooring Carpet, Tile
Fireplaces Type 2 Fireplace
Equipment Intercom
Fireplace Yes
Appliance Gas Cooktop
SPA Heated,Private
Laundry Wshr/Dry HookUp Only
Exterior
Exterior Feature Playground, Private Yard, Built-in Barbecue, Separate Guest House
Parking Features Garage Door Opener, Extended Length Garage, Attch'd Gar Cabinets
Garage Spaces 2.0
Garage Description 2.0
Fence Block
Pool Fenced, Heated
Community Features Playground, Biking/Walking Path
Utilities Available APS
Roof Type Tile
Porch Covered Patio(s), Patio
Total Parking Spaces 2
Private Pool Yes
Building
Lot Description Sprinklers In Rear, Sprinklers In Front, Cul-De-Sac
Story 2
Builder Name GOLDEN HERITAGE
Sewer Public Sewer
Water Pvt Water Company
Architectural Style Santa Barbara/Tuscan
Structure Type Playground,Private Yard,Built-in Barbecue, Separate Guest House
New Construction No
Schools
Elementary Schools Litchfield Elementary School
Middle Schools Western Sky Middle School
High Schools Millennium High School
School District Agua Fria Union High School District
Others
HOA Name Village @ Litchfield
HOA Fee Include Maintenance Grounds
Senior Community No
Tax ID 501-68-574
Ownership Fee Simple
Acceptable Financing Cash, Conventional, FHA, VA Loan
Horse Property N
Disclosures Seller Discl Avail
Possession Close Of Escrow
Listing Terms Cash, Conventional, FHA, VA Loan
Virtual Tour https://www.zillow.com/view-imx/e71e0c27-a2a7-4a55-9d3a-d7fc80af85e3?wl=true&setAttribution=mls&initialViewType=pano

Copyright 2025 Arizona Regional Multiple Listing Service, Inc. All rights reserved.
GET MORE INFORMATION

REALTOR® | Lic# BR106298000






