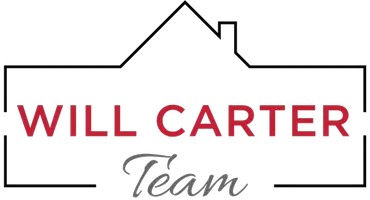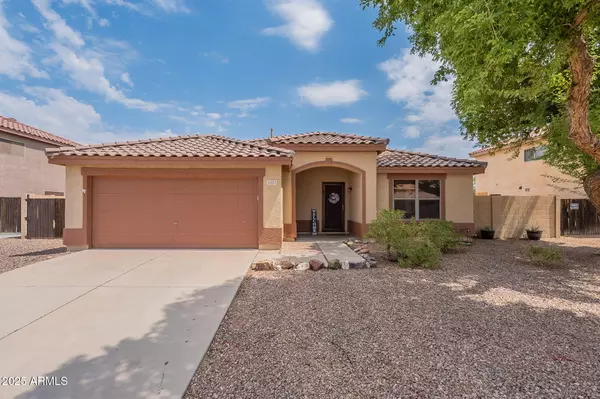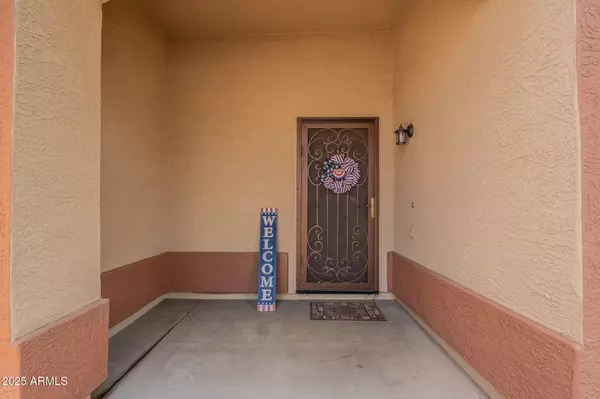3 Beds
2 Baths
1,989 SqFt
3 Beds
2 Baths
1,989 SqFt
Key Details
Property Type Single Family Home
Sub Type Single Family Residence
Listing Status Active
Purchase Type For Sale
Square Footage 1,989 sqft
Price per Sqft $294
Subdivision Arizona Estates
MLS Listing ID 6910819
Style Ranch
Bedrooms 3
HOA Fees $215/qua
HOA Y/N Yes
Year Built 2000
Annual Tax Amount $1,845
Tax Year 2024
Lot Size 8,510 Sqft
Acres 0.2
Property Sub-Type Single Family Residence
Source Arizona Regional Multiple Listing Service (ARMLS)
Property Description
This beautifully designed home offers the perfect combination of comfort, style, and functionality. From the moment you step inside, you'll be impressed by the spacious, open-concept layout that seamlessly connects the kitchen and family room—ideal for both everyday living and entertaining.
Key Features:
Open Kitchen to Family Room: The heart of the home, offering an inviting atmosphere for cooking, dining, and gathering with loved ones.
3 Bedrooms + Den: A versatile space that can easily be converted into a 4th bedroom, home office, or playroom to suit your needs.
Formal Living and Dining Room: Elegant and functional, perfect for hosting dinner parties or creating a quiet retreat for relaxation. Abundant Storage: Enjoy the convenience of a large walk-in laundry/pantry room plus ample closet and cabinet space throughout. Washer and Dryer Included: No need to worry about appliances they're already here and ready to go. Large Covered Patio & Premium Lot Size: Ideal for outdoor living, whether you're enjoying a quiet morning coffee or hosting summer BBQs with friends and family. Stainless Steel Appliances: Modern, sleek appliances in the kitchen make meal prep a breeze and add a stylish touch to the space. Sparkling Pebble-Tec Pool: The perfect backyard oasis to unwind and relax, especially during Arizona's warm weather. RV Gate & Large Side Yard: Store your RV, boat, or extra toys, with plenty of room for all your outdoor activities.
Gourmet Kitchen: Featuring a spacious island, generous cabinetry, and ample counter space this kitchen is a chef's dream. Luxurious Primary Bathroom: Double sinks, a linen closet, and a walk-in closet for added convenience and a touch of luxury.
Convenient Location: Quick and easy access to the Loop 202 San Tan Freeway, making your commute a breeze and offering close proximity to shopping, dining, and entertainment.
Whether you're hosting family gatherings, relaxing by the pool, or enjoying the beautiful Arizona outdoors, this home is perfect for those who appreciate both comfort and style.
Location
State AZ
County Maricopa
Community Arizona Estates
Direction S on Cooper. E on Flintlock. S on Salt Cedar. E on Hawken. S on Wayne to Home on West side of Wayne St.
Rooms
Other Rooms Family Room
Den/Bedroom Plus 4
Separate Den/Office Y
Interior
Interior Features High Speed Internet, Double Vanity, Eat-in Kitchen, 9+ Flat Ceilings, No Interior Steps, Kitchen Island, Pantry, Full Bth Master Bdrm, Laminate Counters
Heating Natural Gas
Cooling Central Air
Flooring Carpet, Laminate, Tile
Fireplaces Type None
Fireplace No
Window Features Dual Pane
SPA None
Exterior
Parking Features RV Access/Parking, RV Gate, Garage Door Opener
Garage Spaces 2.0
Garage Description 2.0
Fence Block
Community Features Biking/Walking Path
Roof Type Tile
Private Pool Yes
Building
Lot Description Sprinklers In Rear, Sprinklers In Front, Gravel/Stone Front, Gravel/Stone Back, Auto Timer H2O Front, Auto Timer H2O Back
Story 1
Builder Name KAUFMAN & BROAD
Sewer Public Sewer
Water City Water
Architectural Style Ranch
New Construction No
Schools
Elementary Schools Rudy G Bologna Elementary
Middle Schools Santan Junior High School
High Schools Perry High School
School District Chandler Unified District #80
Others
HOA Name Arizona Estates HOA
HOA Fee Include Maintenance Grounds
Senior Community No
Tax ID 303-30-467
Ownership Fee Simple
Acceptable Financing Cash, Conventional, FHA, VA Loan
Horse Property N
Listing Terms Cash, Conventional, FHA, VA Loan

Copyright 2025 Arizona Regional Multiple Listing Service, Inc. All rights reserved.
GET MORE INFORMATION
REALTOR® | Lic# BR106298000






