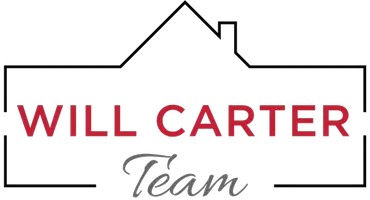4 Beds
3.5 Baths
3,020 SqFt
4 Beds
3.5 Baths
3,020 SqFt
Key Details
Property Type Single Family Home
Sub Type Single Family Residence
Listing Status Active
Purchase Type For Sale
Square Footage 3,020 sqft
Price per Sqft $161
Subdivision Algodon Phase 3
MLS Listing ID 6902170
Bedrooms 4
HOA Fees $103/mo
HOA Y/N Yes
Year Built 2024
Annual Tax Amount $715
Tax Year 2024
Lot Size 6,623 Sqft
Acres 0.15
Property Sub-Type Single Family Residence
Source Arizona Regional Multiple Listing Service (ARMLS)
Property Description
Location
State AZ
County Maricopa
Community Algodon Phase 3
Direction West on W Southern Ave - right on S 241st Dr - right on W Huntington Dr - left on S 240th Ln - Continue on W Hidalgo Ave - right on S 241st Ave - right on W Pecan Rd
Rooms
Other Rooms Loft, Great Room
Master Bedroom Split
Den/Bedroom Plus 6
Separate Den/Office Y
Interior
Interior Features High Speed Internet, Double Vanity, Upstairs, 9+ Flat Ceilings, Kitchen Island, Pantry
Heating Electric
Cooling Central Air
Fireplaces Type None
Fireplace No
Window Features Low-Emissivity Windows,Dual Pane,Vinyl Frame
SPA None
Exterior
Parking Features Tandem Garage
Garage Spaces 3.0
Garage Description 3.0
Fence Block
Community Features Playground
Roof Type Tile
Porch Covered Patio(s), Patio
Private Pool false
Building
Lot Description Sprinklers In Front, Desert Front
Story 2
Builder Name Ashton Woods Arizona
Sewer Public Sewer
Water City Water
New Construction Yes
Schools
Elementary Schools Marionneaux Elementary School
Middle Schools Marionneaux Elementary School
High Schools Buckeye Union High School
School District Buckeye Union High School District
Others
HOA Name Trestle Management
HOA Fee Include Maintenance Grounds
Senior Community No
Tax ID 504-44-380
Ownership Fee Simple
Acceptable Financing Cash, Conventional, FHA, VA Loan
Horse Property N
Listing Terms Cash, Conventional, FHA, VA Loan

Copyright 2025 Arizona Regional Multiple Listing Service, Inc. All rights reserved.
GET MORE INFORMATION
REALTOR® | Lic# BR106298000






