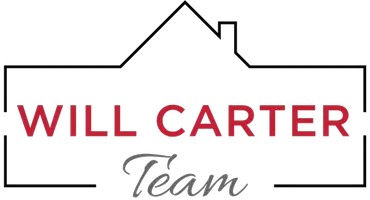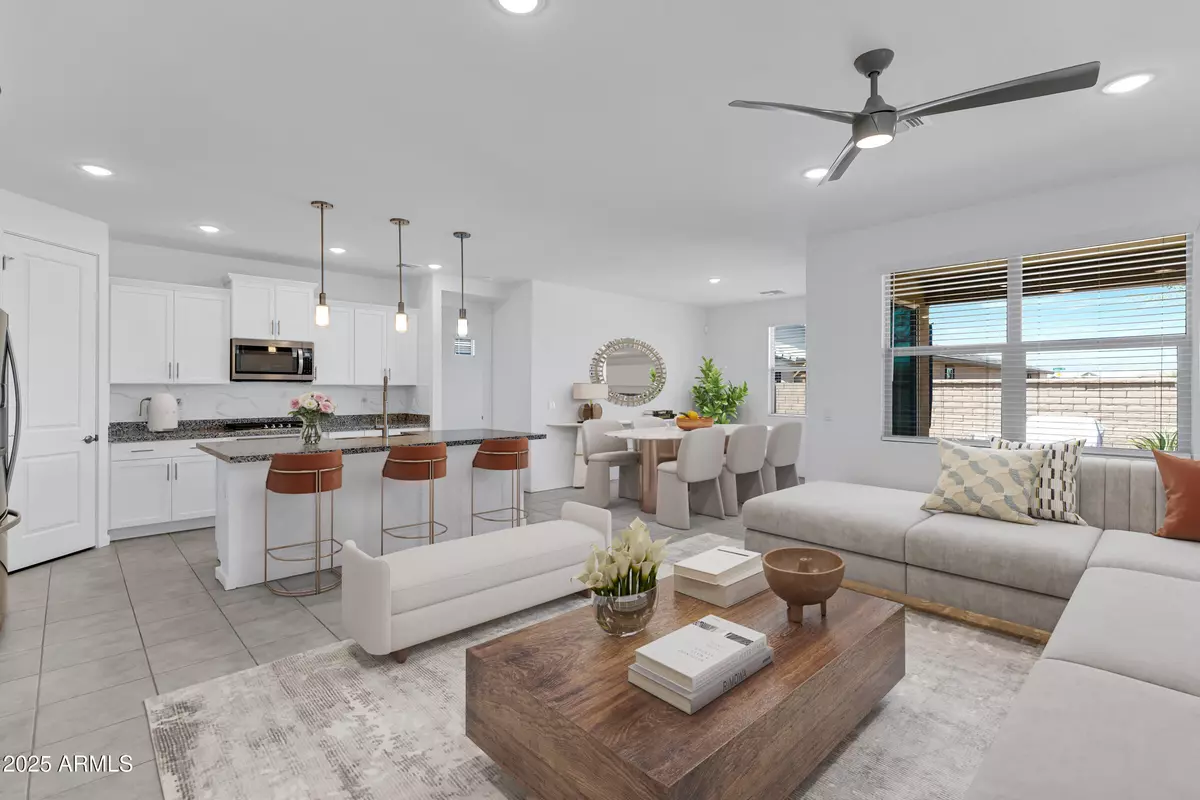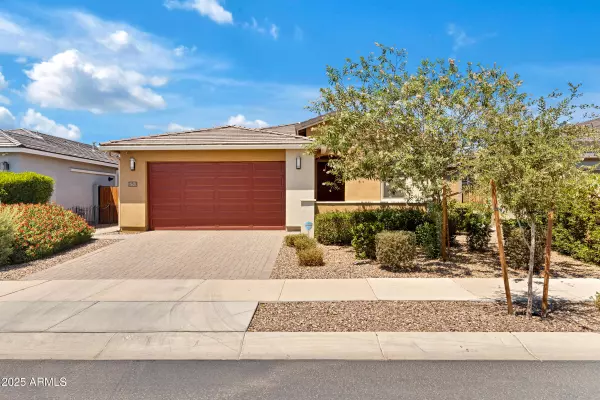4 Beds
2 Baths
1,819 SqFt
4 Beds
2 Baths
1,819 SqFt
Key Details
Property Type Single Family Home
Sub Type Single Family Residence
Listing Status Active
Purchase Type For Sale
Square Footage 1,819 sqft
Price per Sqft $263
Subdivision Spur Cross Parcel 1
MLS Listing ID 6899712
Bedrooms 4
HOA Fees $118/mo
HOA Y/N Yes
Year Built 2021
Annual Tax Amount $2,087
Tax Year 2024
Lot Size 5,750 Sqft
Acres 0.13
Property Sub-Type Single Family Residence
Source Arizona Regional Multiple Listing Service (ARMLS)
Property Description
Features include:
*Professionally landscaped backyard with pavers, turf, a built-in water feature, and added privacy with no direct rear neighbor;
*Chef-inspired kitchen with custom cabinetry, large center island, farmhouse-style sink, tile backsplash, and pendant lighting;
*Smart home upgrades including blackout window coverings in the Primary, ceiling fans in every room, and programmable switches; *Energy-efficient amenities such as a tankless water heater, water softener, spray foam insolation, HVAC surge protection, and Indoor airPLUS certification;
*Whirlpool appliances with existing warranties;
* Rain gutters already installed for long-term durability.
Spur Cross residents enjoy access to community parks, playgrounds, sports courts, and a community pool. Conveniently located near Frontier Family Park, Queen Creek Marketplace, top-rated schools, and more!
Location
State AZ
County Maricopa
Community Spur Cross Parcel 1
Direction AZ-202/AZ202 Loop E, AZ-24/Gateway Fwy and S Signal Butte Rd towards Queen Creek Rd. Continue S past Queen Creek Rd; Left on Escalante; Right on 224th Pl; Left on Quintero Rd; Right on Rosa Rd; Home will be on the left.
Rooms
Other Rooms Great Room
Master Bedroom Split
Den/Bedroom Plus 4
Separate Den/Office N
Interior
Interior Features Smart Home, Granite Counters, Double Vanity, 9+ Flat Ceilings, Kitchen Island, Pantry, 3/4 Bath Master Bdrm
Heating Electric
Cooling Central Air, Ceiling Fan(s), Programmable Thmstat
Flooring Carpet, Tile
Fireplaces Type None
Fireplace No
Window Features Low-Emissivity Windows,Dual Pane
Appliance Gas Cooktop
SPA None
Laundry Engy Star (See Rmks), Wshr/Dry HookUp Only
Exterior
Exterior Feature Private Yard
Parking Features Direct Access
Garage Spaces 2.0
Garage Description 2.0
Fence Block
Community Features Playground, Biking/Walking Path
Roof Type Tile,Concrete
Porch Covered Patio(s)
Private Pool No
Building
Lot Description Sprinklers In Front, Desert Back, Desert Front, Synthetic Grass Back
Story 1
Builder Name Meritage Homes
Sewer Public Sewer
Water City Water
Structure Type Private Yard
New Construction No
Schools
Elementary Schools Katherine Mecham Barney Elementary
Middle Schools Queen Creek Junior High School
High Schools Queen Creek High School
School District Queen Creek Unified District
Others
HOA Name AAM
HOA Fee Include Maintenance Grounds
Senior Community No
Tax ID 314-13-902
Ownership Fee Simple
Acceptable Financing Cash, Conventional, 1031 Exchange, VA Loan
Horse Property N
Listing Terms Cash, Conventional, 1031 Exchange, VA Loan

Copyright 2025 Arizona Regional Multiple Listing Service, Inc. All rights reserved.
GET MORE INFORMATION
REALTOR® | Lic# BR106298000






