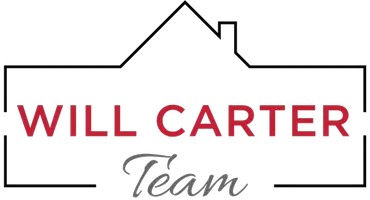4 Beds
6 Baths
3,728 SqFt
4 Beds
6 Baths
3,728 SqFt
Key Details
Property Type Single Family Home
Sub Type Single Family Residence
Listing Status Active
Purchase Type For Sale
Square Footage 3,728 sqft
Price per Sqft $561
Subdivision Metes And Bounds
MLS Listing ID 6858123
Style Other
Bedrooms 4
HOA Y/N No
Originating Board Arizona Regional Multiple Listing Service (ARMLS)
Year Built 1998
Annual Tax Amount $4,009
Tax Year 2024
Lot Size 2.838 Acres
Acres 2.84
Property Sub-Type Single Family Residence
Property Description
Yes, this is a ''horse propery,'' but it is so much more---from an imposing, mini ''Tara'' of a main house, with 4 bedrooms (2 w/ balconies) & 6 baths, a gorgeous kitchen/family room that could easily be featured in a home design magazine to a garage ''man cave,'' a batting cage for a budding MLB star and, last but not least: a huge ramada covering the gas fireplace, BBQ, TV & plenty of seating...next to the enormous heated pool, spa, slide & ''hidden cave'' waterfall---all surrounded by elegant wr iron fencing. This is truly a singular family property that has something for everyone; 10 minutes on 75th Ave from the
101 and close to all the best shopping & dining that Peoria and the surrounding west side of the Valley has to offer!
Location
State AZ
County Maricopa
Community Metes And Bounds
Direction North on 75th Ave to Acoma. Left (west) on Acoma to 7711 on the left.
Rooms
Other Rooms Separate Workshop, Family Room
Master Bedroom Upstairs
Den/Bedroom Plus 5
Separate Den/Office Y
Interior
Interior Features Upstairs, Eat-in Kitchen, Breakfast Bar, 9+ Flat Ceilings, Pantry, Double Vanity, Full Bth Master Bdrm, Separate Shwr & Tub, High Speed Internet
Heating Electric
Cooling Central Air, Ceiling Fan(s), Programmable Thmstat
Flooring Carpet, Tile, Wood
Fireplaces Type Exterior Fireplace, Gas
Fireplace Yes
Window Features Dual Pane
Appliance Water Purifier
SPA Heated,Private
Laundry Wshr/Dry HookUp Only
Exterior
Exterior Feature Balcony, Misting System, Private Yard, Sport Court(s), Storage, Built-in Barbecue
Parking Features Garage Door Opener, Direct Access, Attch'd Gar Cabinets, Separate Strge Area, Side Vehicle Entry, Shared Driveway
Garage Spaces 2.0
Carport Spaces 2
Garage Description 2.0
Fence Other, Block, Wrought Iron
Pool Fenced, Heated, Private
Landscape Description Irrigation Back, Flood Irrigation, Irrigation Front
Utilities Available Propane
Amenities Available None
Roof Type Composition
Porch Covered Patio(s), Patio
Private Pool Yes
Building
Lot Description Sprinklers In Rear, Sprinklers In Front, Gravel/Stone Front, Gravel/Stone Back, Grass Front, Grass Back, Synthetic Grass Frnt, Synthetic Grass Back, Auto Timer H2O Front, Auto Timer H2O Back, Irrigation Front, Irrigation Back, Flood Irrigation
Story 2
Builder Name Custom
Sewer Septic in & Cnctd, Septic Tank
Water City Water
Architectural Style Other
Structure Type Balcony,Misting System,Private Yard,Sport Court(s),Storage,Built-in Barbecue
New Construction No
Schools
Elementary Schools Paseo Verde Elementary School
Middle Schools Paseo Verde Elementary School
High Schools Centennial High School
School District Peoria Unified School District
Others
HOA Fee Include No Fees
Senior Community No
Tax ID 200-63-714
Ownership Fee Simple
Acceptable Financing Cash, Conventional
Horse Property Y
Horse Feature Arena, Auto Water, Barn, Corral(s), Tack Room
Listing Terms Cash, Conventional

Copyright 2025 Arizona Regional Multiple Listing Service, Inc. All rights reserved.
GET MORE INFORMATION
REALTOR® | Lic# BR106298000






