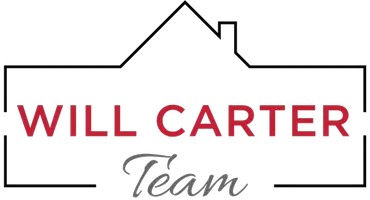
3 Beds
2 Baths
1,464 SqFt
3 Beds
2 Baths
1,464 SqFt
Key Details
Property Type Single Family Home
Sub Type Single Family Residence
Listing Status Active
Purchase Type For Sale
Square Footage 1,464 sqft
Price per Sqft $293
Subdivision Davidson Heights Amd
MLS Listing ID 6824766
Bedrooms 3
HOA Y/N No
Year Built 1972
Annual Tax Amount $1,872
Tax Year 2024
Lot Size 9,138 Sqft
Acres 0.21
Property Sub-Type Single Family Residence
Source Arizona Regional Multiple Listing Service (ARMLS)
Property Description
Set on an elevated lot in Phoenix's North Mountain Village, this inviting 3-bedroom, 2-bath home blends comfort, convenience, and character. With 1,464 sq ft of well-planned space, the interior features tile flooring throughout and an open layout that connects living, dining, and kitchen areas seamlessly. The kitchen offers epoxy countertops, updated appliances, and a smart design that makes daily living and entertaining easy. A whole-home water softener enhances comfort and efficiency, while high-speed fiber-optic wiring supports remote work or streaming with ease. Step outside to enjoy a generous 9,138 sq ft lot designed for low maintenance and high enjoyment. The backyard provides plenty of room to relax, garden, or host gatherings, plus a gated side yard for pets or extra storage.
Additional highlights include a two-car garage, dedicated laundry room, and the simplicity of no HOA. Outdoor enthusiasts will love being moments from Norton Park and North Mountain Trailhead, offering quick access to walking paths, hiking trails, and panoramic desert views. Enjoy proximity to Moon Valley (6 mi), PV Mall (6.3 mi), and major employers along the SR-51 corridor. Close to local restaurants, schools, and shopping, 9031 N 14th St combines everyday comfort with an ideal Phoenix lifestyle.
Location
State AZ
County Maricopa
Community Davidson Heights Amd
Area Maricopa
Direction North on 12th St, East on Dunlap, North on 14th St and home is on the right side
Rooms
Other Rooms Family Room
Den/Bedroom Plus 3
Separate Den/Office N
Interior
Interior Features 3/4 Bath Master Bdrm
Heating Natural Gas
Cooling Central Air
Flooring Tile
Fireplace No
Appliance Electric Cooktop
SPA None
Exterior
Garage Spaces 2.0
Garage Description 2.0
Fence Block
Pool None
Community Features Biking/Walking Path
Utilities Available APS
View Mountain(s)
Roof Type Composition
Total Parking Spaces 2
Private Pool No
Building
Lot Description Dirt Front, Dirt Back, Gravel/Stone Front, Gravel/Stone Back
Story 1
Builder Name Unknown
Sewer Public Sewer
Water City Water
New Construction No
Schools
Elementary Schools Desert View Elementary School
Middle Schools Royal Palm Middle School
High Schools Sunnyslope High School
School District Glendale Union High School District
Others
HOA Fee Include No Fees
Senior Community No
Tax ID 159-33-122
Ownership Fee Simple
Acceptable Financing Cash, Conventional
Horse Property N
Disclosures Seller Discl Avail
Possession Close Of Escrow, By Agreement
Listing Terms Cash, Conventional

Copyright 2025 Arizona Regional Multiple Listing Service, Inc. All rights reserved.
GET MORE INFORMATION

REALTOR® | Lic# BR106298000






