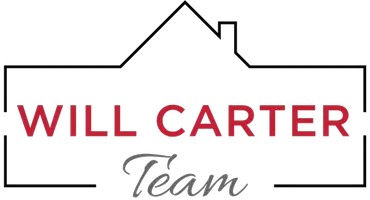
2 Beds
2 Baths
1,361 SqFt
2 Beds
2 Baths
1,361 SqFt
Key Details
Property Type Single Family Home
Sub Type Single Family - Detached
Listing Status Active
Purchase Type For Sale
Square Footage 1,361 sqft
Price per Sqft $321
Subdivision Trilogy At Vistancia Parcel C34
MLS Listing ID 6763015
Style Ranch
Bedrooms 2
HOA Fees $840/qua
HOA Y/N Yes
Originating Board Arizona Regional Multiple Listing Service (ARMLS)
Year Built 2005
Annual Tax Amount $2,569
Tax Year 2023
Lot Size 5,939 Sqft
Acres 0.14
Property Description
Welcome to this charming, meticulously maintained, one-owner home nestled in the heart of Trilogy at Vistancia, an Active Adult Community in Northwest Peoria, AZ. Experience the perpetual vacation lifestyle as you enter this gated community, greeted by majestic palm trees, serene streams, and a beautifully manicured golf course that our residents adore for its convenience and beauty.
As a new resident, you'll have access to two clubhouses, each featuring year-round outdoor pools (heated in winter). The nearby Kiva Club offers an indoor lap pool, a state-of-the-art fitness center, Cafe SolAZ, frequent social events, live music, and numerous meeting rooms for a variety of resident-led activities and clubs. Embrace the resort lifestyle and make new friends in this vibrant community.
Home Features:
Model: "Rivas" by Shea Homes
Master Suite: Spacious bedroom with ensuite and walk-in closet
Living Space: Open-concept kitchen, dining area, and great room leading to a covered patio, perfect for entertaining
Guest Room: Comfortable second bedroom with a full bathroom just steps away
Garage: Two-car garage with upgraded cabinet storage and epoxy-coated flooring, providing ample space for vehicles and seasonal decor
This cozy home is designed for easy maintenance, giving you more time to enjoy the company of friends and indulge in personal relaxation. You've earned this lifestyle!
Location
State AZ
County Maricopa
Community Trilogy At Vistancia Parcel C34
Direction Loop 303 to Jomax, Right on Vistancia Blvd to Trilogy Blvd. Left on Trilogy Blvd, pass the Kiva Club to Eagle. Left on Eagle, Left on Hedge Hog, Right on Makena, follow around to Spur, turn left.
Rooms
Other Rooms Great Room
Master Bedroom Split
Den/Bedroom Plus 2
Separate Den/Office N
Interior
Interior Features Breakfast Bar, Drink Wtr Filter Sys, No Interior Steps, Kitchen Island, Pantry, 3/4 Bath Master Bdrm, Double Vanity, High Speed Internet, Laminate Counters
Heating Natural Gas
Cooling Refrigeration, Ceiling Fan(s)
Flooring Tile
Fireplaces Number No Fireplace
Fireplaces Type None
Fireplace No
SPA None
Exterior
Exterior Feature Covered Patio(s), Patio
Garage Attch'd Gar Cabinets, Dir Entry frm Garage, Electric Door Opener
Garage Spaces 2.0
Garage Description 2.0
Fence None
Pool None
Community Features Gated Community, Community Spa Htd, Community Spa, Community Pool Htd, Community Pool, Community Media Room, Guarded Entry, Golf, Tennis Court(s), Racquetball, Playground, Biking/Walking Path, Clubhouse, Fitness Center
Amenities Available Management, Rental OK (See Rmks)
Roof Type Tile,Concrete
Accessibility Bath Grab Bars
Private Pool No
Building
Lot Description Desert Back, Desert Front, Gravel/Stone Front, Gravel/Stone Back
Story 1
Builder Name Shea
Sewer Public Sewer
Water City Water
Architectural Style Ranch
Structure Type Covered Patio(s),Patio
New Construction No
Schools
Elementary Schools Adult
Middle Schools Adult
High Schools Adult
School District Peoria Unified School District
Others
HOA Name Trilogy at Vistancia
HOA Fee Include Maintenance Grounds
Senior Community Yes
Tax ID 510-02-346
Ownership Fee Simple
Acceptable Financing Conventional, FHA, VA Loan
Horse Property N
Listing Terms Conventional, FHA, VA Loan
Special Listing Condition Age Restricted (See Remarks), N/A

Copyright 2024 Arizona Regional Multiple Listing Service, Inc. All rights reserved.
GET MORE INFORMATION

REALTOR® | Lic# BR106298000






