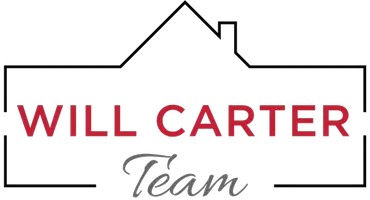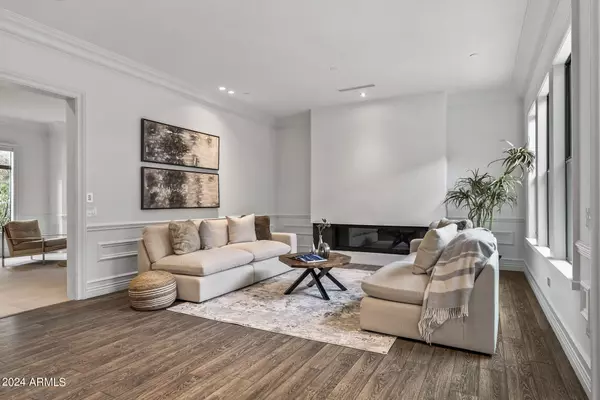
4 Beds
3.5 Baths
3,915 SqFt
4 Beds
3.5 Baths
3,915 SqFt
Key Details
Property Type Single Family Home
Sub Type Single Family - Detached
Listing Status Pending
Purchase Type For Sale
Square Footage 3,915 sqft
Price per Sqft $688
Subdivision Pinnacle Peak Place
MLS Listing ID 6739001
Style Contemporary
Bedrooms 4
HOA Fees $315/qua
HOA Y/N Yes
Originating Board Arizona Regional Multiple Listing Service (ARMLS)
Year Built 2014
Annual Tax Amount $4,540
Tax Year 2023
Lot Size 0.835 Acres
Acres 0.83
Property Description
Welcome to your dream home nestled in the private and prestigious community of Pinnacle Peak Place. This luxury modern residence boasts 3,915 square feet of thoughtfully designed living space, 4 spacious bedrooms, a den, and 3.5 elegant bathrooms. The stunning kitchen is a chef's paradise, featuring a large island, exquisite marble countertops and backsplash, high-end stainless steel Bosch appliances, and sleek white high-gloss cabinets. Tucked next to the kitchen is the butler's pantry and wet bar, making this perfect for entertaining. The kitchen and living room offer breathtaking views of the resort-like backyard and majestic mountains through two large sliding glass doors. The expansive primary bedroom is a true retreat, complete with a large ensuite bathroom that features dual vanities with quartz countertops and a luxurious Victoria & Albert Napoli tub.
Step outside through the two massive trim-fold doors into your personal oasis where the private backyard surrounded by lush greenery and beautiful landscaping that feels like a five-star resort. Enjoy the warmth of the gas fire pits, relax in the built-in hot tub, or take a dip in the heated pool.
The formal dining room is perfect for hosting dinner parties or having a private dinner while looking into the formal living room with a cozy fireplace. Gorgeous tile and wood-look flooring are found throughout and the abundant natural light enhances the home's luxury modern aesthetic.
This home is a testament to the art of luxury living. Nestled on an oversized lot in a cul-de-sac, this is an opportunity to own a piece of paradise in in the comfort of your own home. It has been meticulously maintained and offers unparalleled style.
Location
State AZ
County Maricopa
Community Pinnacle Peak Place
Direction Going north on Pima Rd, turn right on E Desert Highlands Drive, turn left on N 89th St, turn left on E Tether Trail.
Rooms
Other Rooms Great Room, Family Room
Den/Bedroom Plus 5
Separate Den/Office Y
Interior
Interior Features Eat-in Kitchen, Breakfast Bar, 9+ Flat Ceilings, Fire Sprinklers, No Interior Steps, Soft Water Loop, Wet Bar, Kitchen Island, Pantry, Double Vanity, Full Bth Master Bdrm, Separate Shwr & Tub, High Speed Internet
Heating Natural Gas
Cooling Refrigeration, Ceiling Fan(s)
Flooring Laminate, Tile
Fireplaces Number 1 Fireplace
Fireplaces Type 1 Fireplace, Exterior Fireplace, Fire Pit, Living Room, Gas
Fireplace Yes
Window Features Dual Pane,Vinyl Frame
SPA Heated,Private
Exterior
Exterior Feature Covered Patio(s), Patio, Built-in Barbecue
Garage Dir Entry frm Garage, Electric Door Opener, Tandem
Garage Spaces 3.0
Garage Description 3.0
Fence Block
Pool Heated, Private
Community Features Gated Community, Biking/Walking Path
Waterfront No
View Mountain(s)
Roof Type Tile
Private Pool Yes
Building
Lot Description Desert Front, Cul-De-Sac, Gravel/Stone Front, Gravel/Stone Back
Story 1
Builder Name K Hovananian Homes
Sewer Public Sewer
Water City Water
Architectural Style Contemporary
Structure Type Covered Patio(s),Patio,Built-in Barbecue
New Construction Yes
Schools
Elementary Schools Desert Sun Academy
Middle Schools Sonoran Trails Middle School
High Schools Cactus Shadows High School
School District Cave Creek Unified District
Others
HOA Name Pinnacle Peak Place
HOA Fee Include Maintenance Grounds,Street Maint
Senior Community No
Tax ID 217-04-454
Ownership Fee Simple
Acceptable Financing Conventional
Horse Property N
Listing Terms Conventional

Copyright 2024 Arizona Regional Multiple Listing Service, Inc. All rights reserved.
GET MORE INFORMATION

REALTOR® | Lic# BR106298000






