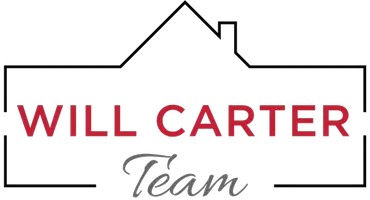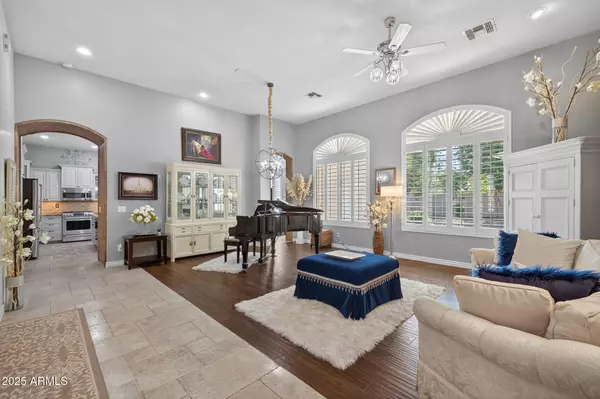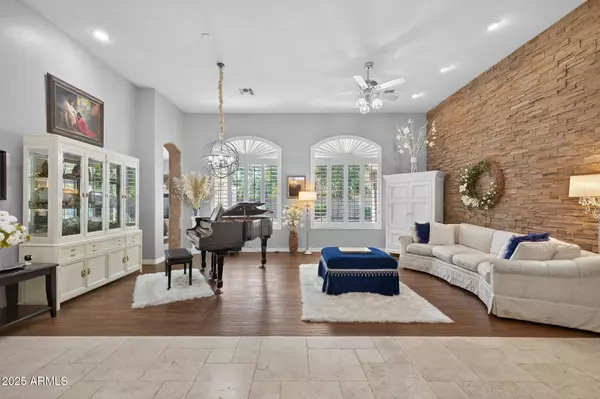
5 Beds
2.5 Baths
2,722 SqFt
5 Beds
2.5 Baths
2,722 SqFt
Key Details
Property Type Single Family Home
Sub Type Single Family Residence
Listing Status Active
Purchase Type For Sale
Square Footage 2,722 sqft
Price per Sqft $312
Subdivision Mesa Desert Heights 3
MLS Listing ID 6945387
Bedrooms 5
HOA Y/N No
Year Built 2002
Annual Tax Amount $3,194
Tax Year 2024
Lot Size 0.273 Acres
Acres 0.27
Property Sub-Type Single Family Residence
Source Arizona Regional Multiple Listing Service (ARMLS)
Property Description
The split floor plan ensures privacy, with the spacious primary suite and remodeled en suite bath (2025)—plus a den or optional fifth bedroom—on one side, and three additional bedrooms with an oversized bath on the other. The expansive backyard is perfect for entertaining, offering a large covered patio and lush green lawn.
The oversized three-car garage is a dream setup with epoxy floors, air conditioning, built-in cabinetry, and plumbing for an air compressor. A generous side yard includes an RV gate, 220 outlet, and space for a 38' RV. Notable recent updates include two brand-new AC units (2025), a partial roof replacement (May 2025), and fresh interior and exterior paint. Ideally located near shopping, hiking trails, the river, and major freeways, this home truly defines move-in ready luxury living.
Location
State AZ
County Maricopa
Community Mesa Desert Heights 3
Area Maricopa
Direction West on McDowell Rd. Right on 64th St. Left on Odessa St. House on Left.
Rooms
Other Rooms Library-Blt-in Bkcse, Family Room
Master Bedroom Split
Den/Bedroom Plus 6
Separate Den/Office N
Interior
Interior Features High Speed Internet, Granite Counters, Double Vanity, 9+ Flat Ceilings, Vaulted Ceiling(s), Kitchen Island, Pantry, Full Bth Master Bdrm, Separate Shwr & Tub
Heating Electric
Cooling Central Air, Ceiling Fan(s), Programmable Thmstat
Flooring Stone, Tile, Wood
Fireplaces Type Family Room
Fireplace Yes
Window Features Solar Screens,Dual Pane
SPA None
Laundry Wshr/Dry HookUp Only
Exterior
Exterior Feature Private Yard, Storage, RV Hookup
Parking Features RV Access/Parking, RV Gate, Garage Door Opener, Attch'd Gar Cabinets, Temp Controlled
Garage Spaces 3.0
Garage Description 3.0
Fence Block
Utilities Available SRP
Roof Type Tile
Porch Covered Patio(s)
Total Parking Spaces 3
Private Pool No
Building
Lot Description Sprinklers In Rear, Sprinklers In Front, Grass Front, Grass Back, Auto Timer H2O Front, Auto Timer H2O Back
Story 1
Builder Name Custom
Sewer Public Sewer
Water City Water
Structure Type Private Yard,Storage,RV Hookup
New Construction No
Schools
Elementary Schools Red Mountain Ranch Elementary
Middle Schools Shepherd Junior High School
High Schools Red Mountain High School
School District Mesa Unified District
Others
HOA Fee Include No Fees
Senior Community No
Tax ID 141-93-892
Ownership Fee Simple
Acceptable Financing Cash, Conventional, FHA, VA Loan
Horse Property N
Disclosures Agency Discl Req, Seller Discl Avail
Possession Close Of Escrow
Listing Terms Cash, Conventional, FHA, VA Loan

Copyright 2025 Arizona Regional Multiple Listing Service, Inc. All rights reserved.
GET MORE INFORMATION

REALTOR® | Lic# BR106298000






