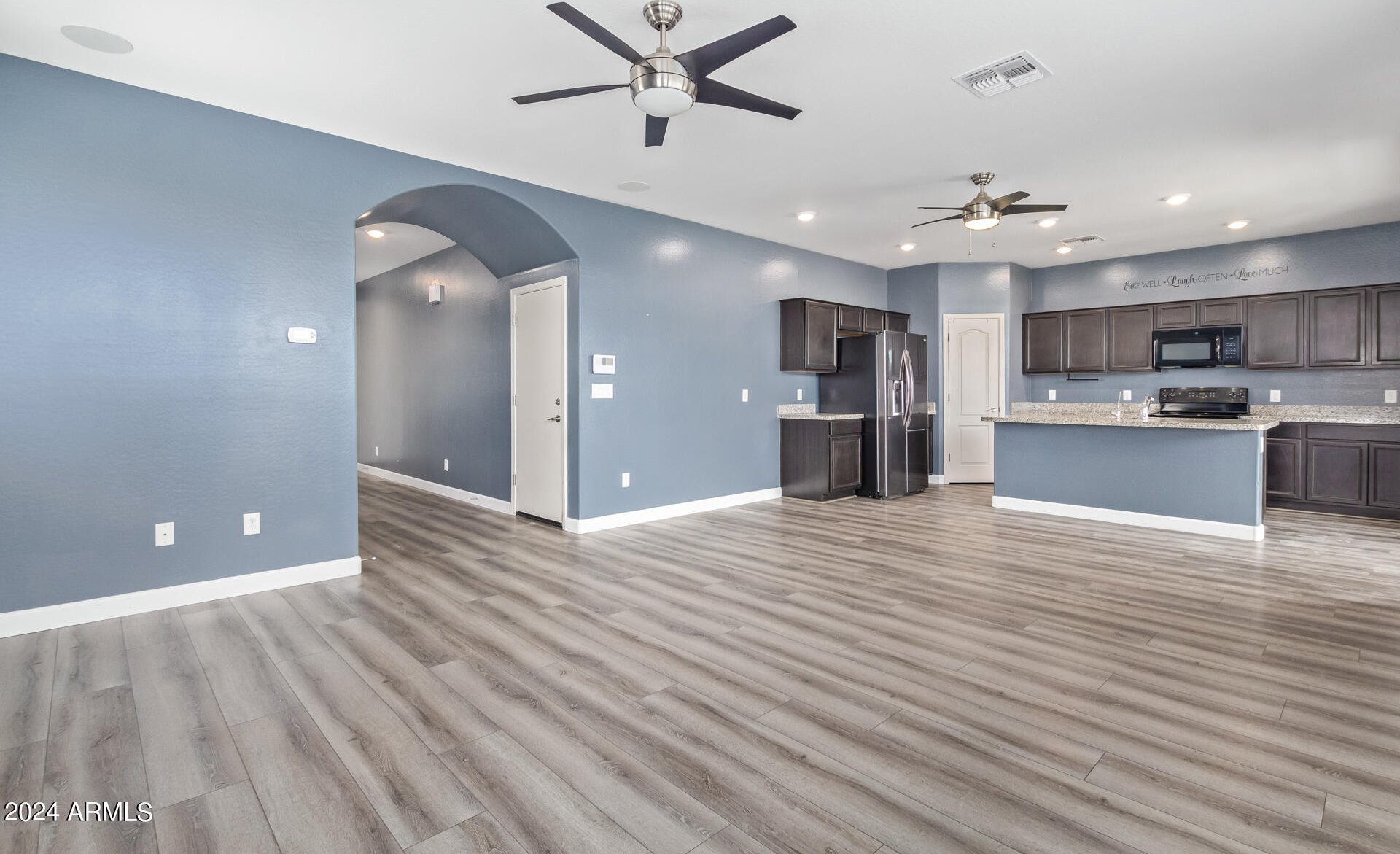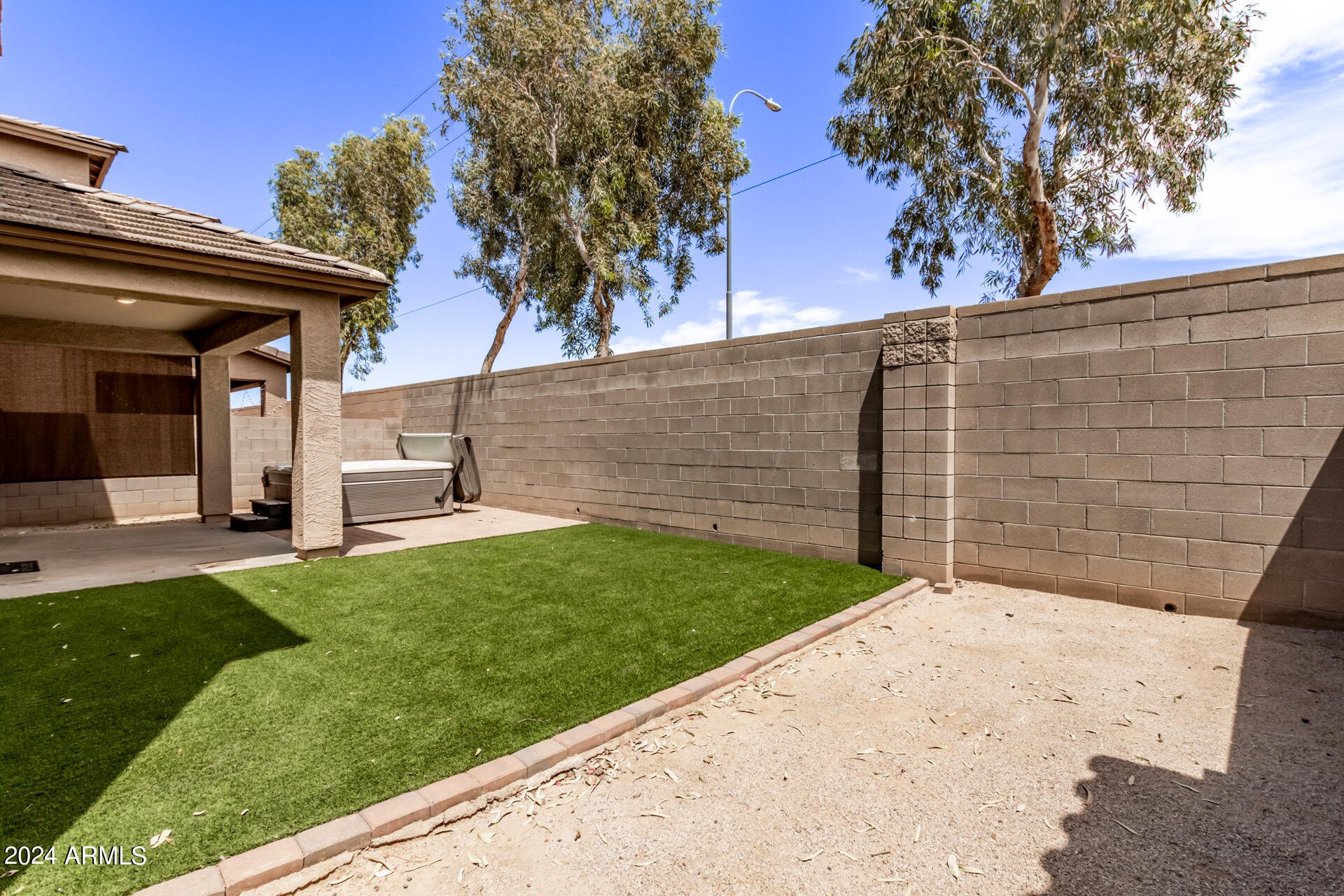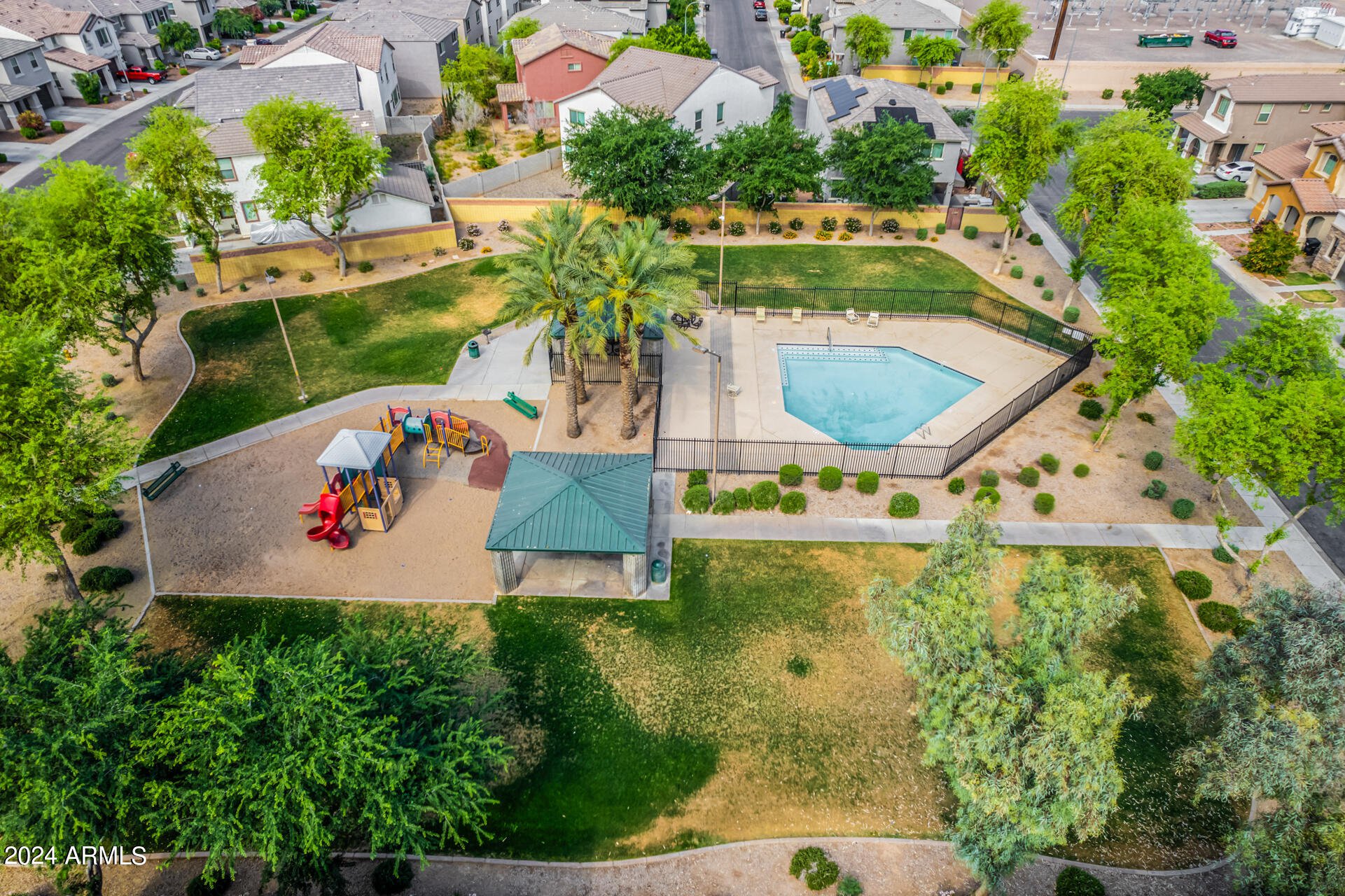425 N 119th Drive, Avondale, AZ 85323
- $425,000
- 3
- BD
- 2
- BA
- 2,051
- SqFt
- List Price
- $425,000
- Days on Market
- 12
- Status
- ACTIVE
- MLS#
- 6697672
- City
- Avondale
- Bedrooms
- 3
- Bathrooms
- 2
- Living SQFT
- 2,051
- Lot Size
- 3,234
- Subdivision
- Desert Springs Village Various Lots 2nd Amd
- Year Built
- 2016
- Type
- Single Family - Detached
Property Description
Welcome to Desert Springs Village in Avondale. This community offers walking paths, a community park, playground and swimming pool. This Home is Full of Upgrades and move in ready! Sellers had Luxury vinyl wood plank flooring installed throughout the whole house, a $20k upgrade. Solar Panels are OWNED not Leased over a $40k Investment which is a savings to the new buyer on future electric bills. Owned Soft Water system also installed over a $5k Investment. The main living area is ready for entertaining with surround sound , large Kitchen Island , granite countertops, and pantry. Upstairs you have a loft, bedrooms , laundry room and bathroom. The master suite is huge with plenty of room for king size bed with room for sitting. see more... The Master bathroom has 2 New quartz Vanities & New Sinks and Large walk in closet. In the backyard, you'll find pavers and artificial turf for a Low maintenance yard and great for Entertaining. Above ground Hot Spa is not included but can be negotiated.
Additional Information
- Elementary School
- Littleton Elementary School
- High School
- La Joya Community High School
- Middle School
- Littleton Elementary School
- School District
- Tolleson Union High School District
- Acres
- 0.07
- Architecture
- Spanish
- Assoc Fee Includes
- Maintenance Grounds
- Hoa Fee
- $108
- Hoa Fee Frequency
- Monthly
- Hoa
- Yes
- Hoa Name
- DESERT SPRINGS VILLA
- Builder Name
- PINNACLE WEST HOMES
- Community
- Desert Springs Village
- Community Features
- Community Pool, Playground, Biking/Walking Path
- Construction
- Brick Veneer, Painted, Stucco, Frame - Wood
- Cooling
- Refrigeration, Programmable Thmstat, Ceiling Fan(s)
- Exterior Features
- Covered Patio(s), Patio
- Fencing
- Block
- Fireplace
- None
- Flooring
- Laminate
- Garage Spaces
- 2
- Heating
- Electric, Ceiling
- Living Area
- 2,051
- Lot Size
- 3,234
- New Financing
- Conventional, FHA, VA Loan
- Other Rooms
- Loft
- Parking Features
- Dir Entry frm Garage
- Property Description
- East/West Exposure
- Roofing
- Tile
- Sewer
- Public Sewer
- Spa
- Above Ground
- Stories
- 2
- Style
- Detached
- Subdivision
- Desert Springs Village Various Lots 2nd Amd
- Taxes
- $1,809
- Tax Year
- 2023
- Water
- City Water
Mortgage Calculator
Listing courtesy of eXp Realty.
All information should be verified by the recipient and none is guaranteed as accurate by ARMLS. Copyright 2024 Arizona Regional Multiple Listing Service, Inc. All rights reserved.








































/u.realgeeks.media/willcarteraz/real-logo-blue-1-scaled.jpg)