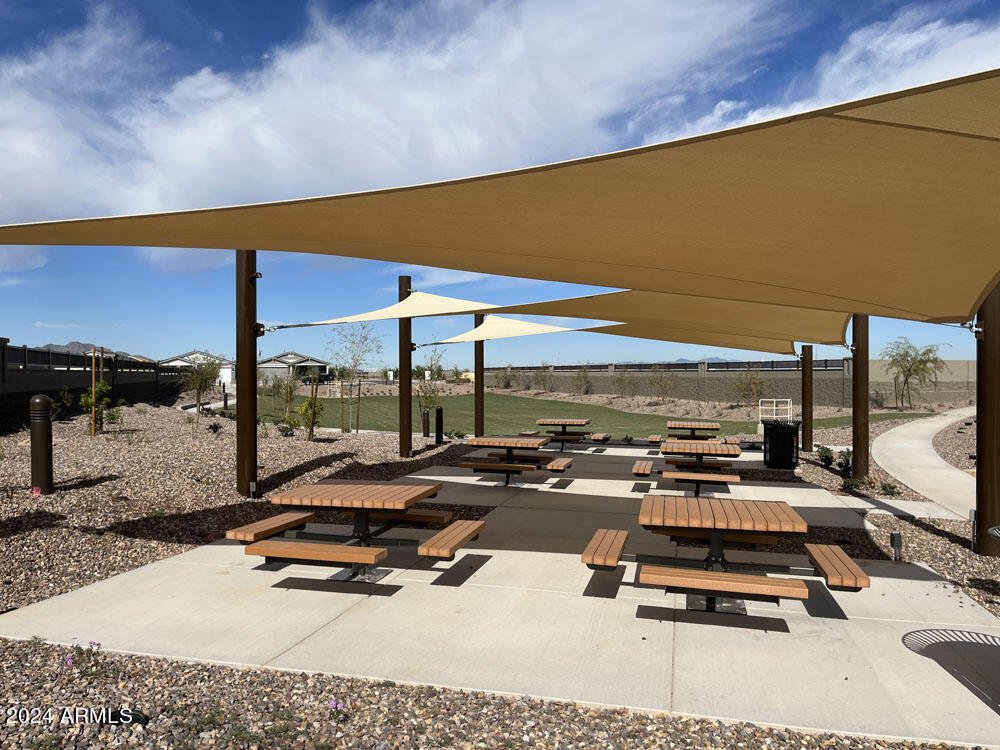5510 W Summerside Road, Laveen, AZ 85339
- $509,990
- 4
- BD
- 3
- BA
- 2,150
- SqFt
- List Price
- $509,990
- Price Change
- ▲ $10,000 1714780250
- Days on Market
- 12
- Status
- ACTIVE
- MLS#
- 6697220
- City
- Laveen
- Bedrooms
- 4
- Bathrooms
- 3
- Living SQFT
- 2,150
- Lot Size
- 8,113
- Subdivision
- Estrella Crossing
- Year Built
- 2024
- Type
- Single Family - Detached
Property Description
Introducing the Sage plan, a stunning 4-bedroom, 3-bathroom home with a den, spanning 2150 square feet of modern desert living. Boasting a sleek paver driveway and contemporary exterior, this residence offers both style and functionality.Step inside to discover the exquisite wood-look tile flooring that flows seamlessly throughout the open-concept floor plan. The kitchen is a focal point of elegance, featuring a striking contrast of grey cabinets on the island and white cabinets elsewhere, with upper cabinets reaching an impressive 42 inches in height. Adorned with a chic beige/grey backsplash and luxurious white quartz countertops, this space is as beautiful as it is functional. Enhanced with upgraded matte black door hardware and bath finishes, every detail of this home exudes sophistication. Entertaining is a breeze with a 4-panel sliding glass door leading to the backyard oasis. The split floorplan ensures privacy, with two secondary bedrooms located up front, a third tucked beside the den, and the primary suite positioned at the rear. Indulge in the comfort of the primary bath, complete with double vanities, a walk-in shower, and a spacious walk-in closet. Additional features include a 3-car tandem garage, providing ample space for vehicles and storage. Don't miss the opportunity to make the Sage plan your own and experience the epitome of desert luxury.
Additional Information
- Elementary School
- Laveen Elementary School
- High School
- Betty Fairfax High School
- Middle School
- Laveen Elementary School
- School District
- Phoenix Union High School District
- Acres
- 0.19
- Architecture
- Spanish
- Assoc Fee Includes
- Maintenance Grounds
- Hoa Fee
- $85
- Hoa Fee Frequency
- Monthly
- Hoa
- Yes
- Hoa Name
- Estrella Crossing
- Builder Name
- Ashton Woods Homes
- Community
- Estrella Crossing
- Community Features
- Playground, Biking/Walking Path
- Construction
- Painted, Stucco, Frame - Wood
- Cooling
- Refrigeration, Programmable Thmstat
- Exterior Features
- Covered Patio(s), Private Yard
- Fencing
- Block
- Fireplace
- None
- Garage Spaces
- 3
- Heating
- Natural Gas
- Living Area
- 2,150
- Lot Size
- 8,113
- Model
- Sage
- New Financing
- Conventional, FHA, VA Loan
- Other Rooms
- Great Room
- Roofing
- Tile
- Sewer
- Public Sewer
- Spa
- None
- Stories
- 1
- Style
- Detached
- Subdivision
- Estrella Crossing
- Taxes
- $367
- Tax Year
- 2023
- Water
- City Water
Mortgage Calculator
Listing courtesy of Launch Powered By Compass.
All information should be verified by the recipient and none is guaranteed as accurate by ARMLS. Copyright 2024 Arizona Regional Multiple Listing Service, Inc. All rights reserved.






























/u.realgeeks.media/willcarteraz/real-logo-blue-1-scaled.jpg)