20100 N 78th Place Unit 2055, Scottsdale, AZ 85255
- $349,900
- 1
- BD
- 1
- BA
- 942
- SqFt
- List Price
- $349,900
- Days on Market
- 21
- Status
- ACTIVE UNDER CONTRACT
- MLS#
- 6697064
- City
- Scottsdale
- Bedrooms
- 1
- Bathrooms
- 1
- Living SQFT
- 942
- Lot Size
- 744
- Subdivision
- Edge At Grayhawk Condominium
- Year Built
- 2001
- Type
- Apartment Style/Flat
Property Description
Over $25,000 IN NEW RENOVATIONS! One bedroom plus spacious loft space and PRIVATE ATTACHED GARAGE at The Edge at Grayhawk, a resort style gated community. Unique 'Carriage Home' in very quiet location with covered patio, large windows on three sides, high ceilings, no one above or below and just one adjacent neighbor! Designer finishes include Stainless-Steel kitchen appliances, Quartz counter tops, wide plank flooring thru-out, white cabinetry, stylish lighting, fresh white paint, and new window coverings. Enjoy luxurious amenities with access to The Edge and Venu's 4 pools, 2 gyms, 2 club houses, two theatre rooms, multiple barbecue areas and in-house concierge services. Conveniently located in the prestigious Grayhawk master-planned community; residents of The Edge enjoy proximity to 30 miles of Sonoran Desert hiking and biking trails, wellness at HonorHealth Thompson Peak, golf at Talon and Raptor courses and fabulous shopping and top-rated dining at Grayhawk Plaza, Scottsdale Quarter, Kierland Commons, High Street, and DC Ranch.
Additional Information
- Elementary School
- Grayhawk Elementary School
- High School
- Pinnacle High School
- Middle School
- Mountain Trail Middle School
- School District
- Paradise Valley Unified District
- Acres
- 0.02
- Architecture
- Contemporary
- Assoc Fee Includes
- Insurance, Maintenance Grounds, Trash, Roof Replacement, Maintenance Exterior
- Hoa Fee
- $291
- Hoa Fee Frequency
- Monthly
- Hoa
- Yes
- Hoa Name
- The Edge at Grayhawk
- Builder Name
- Avenue Communities
- Community
- The Edge
- Community Features
- Gated Community, Community Spa Htd, Community Pool Htd, Community Media Room, Concierge, Clubhouse, Fitness Center
- Construction
- Painted, Stucco, Block, Frame - Wood
- Cooling
- Refrigeration
- Exterior Features
- Balcony, Patio
- Fencing
- None
- Fireplace
- None
- Flooring
- Laminate
- Garage Spaces
- 1
- Heating
- Electric
- Living Area
- 942
- Lot Size
- 744
- New Financing
- Conventional, 1031 Exchange
- Other Rooms
- Loft
- Parking Features
- Electric Door Opener, Assigned, Unassigned
- Roofing
- Tile
- Sewer
- Public Sewer
- Spa
- None
- Stories
- 3
- Style
- Stacked
- Subdivision
- Edge At Grayhawk Condominium
- Taxes
- $1,175
- Tax Year
- 2023
- Water
- City Water
Mortgage Calculator
Listing courtesy of Long Realty Jasper Associates.
All information should be verified by the recipient and none is guaranteed as accurate by ARMLS. Copyright 2024 Arizona Regional Multiple Listing Service, Inc. All rights reserved.






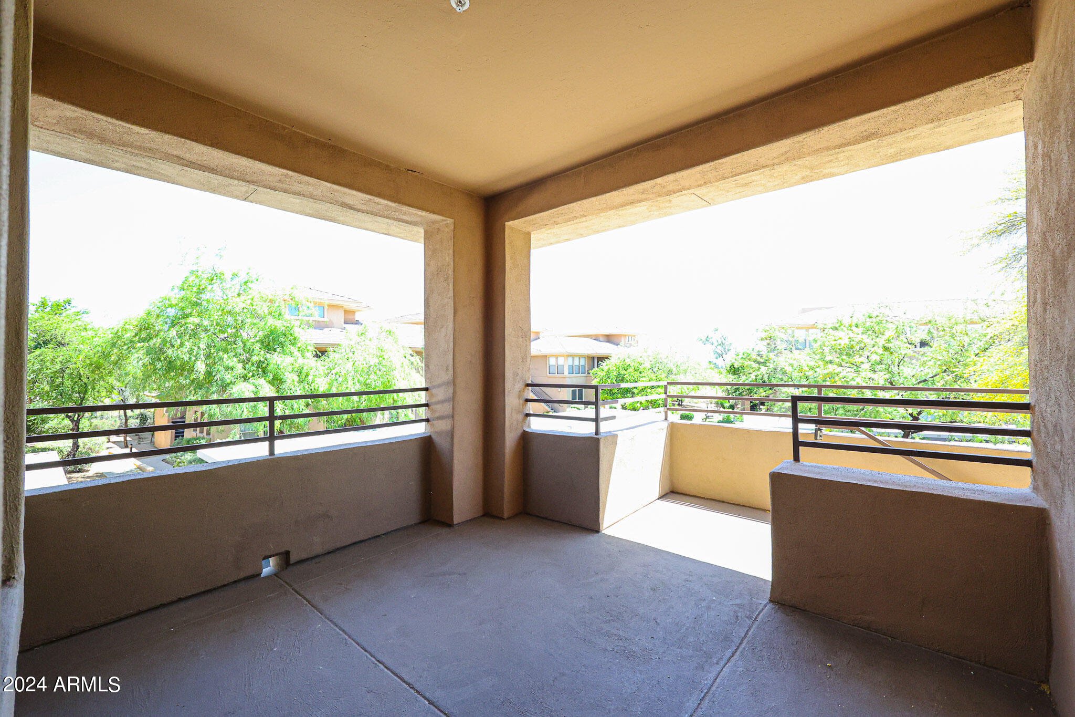



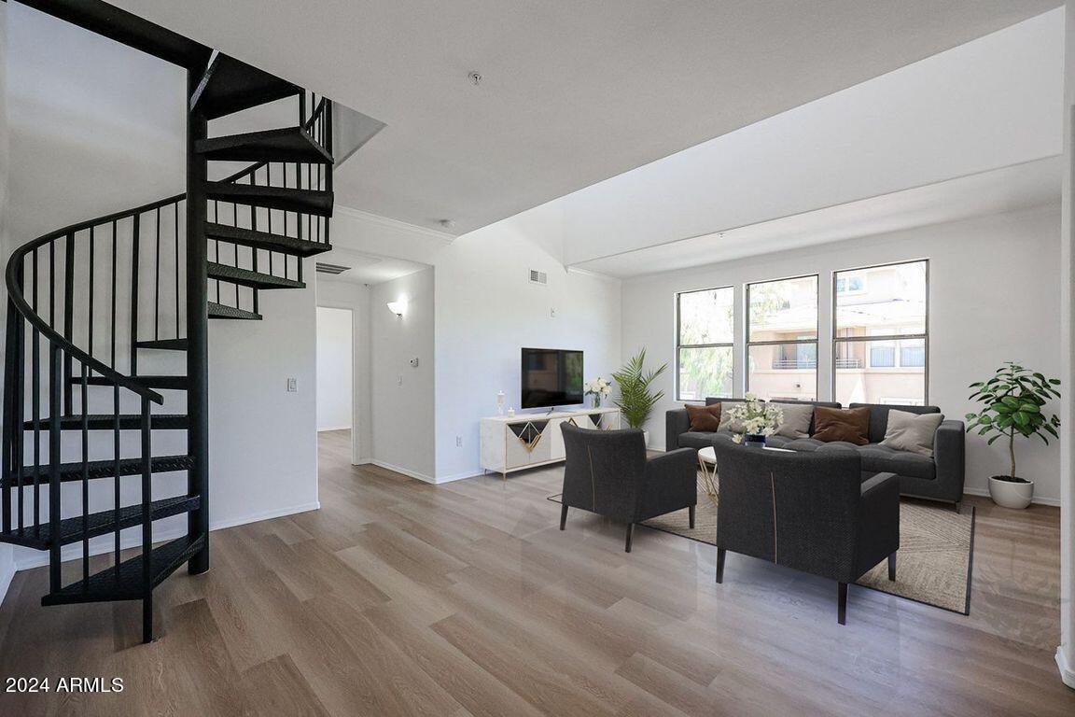








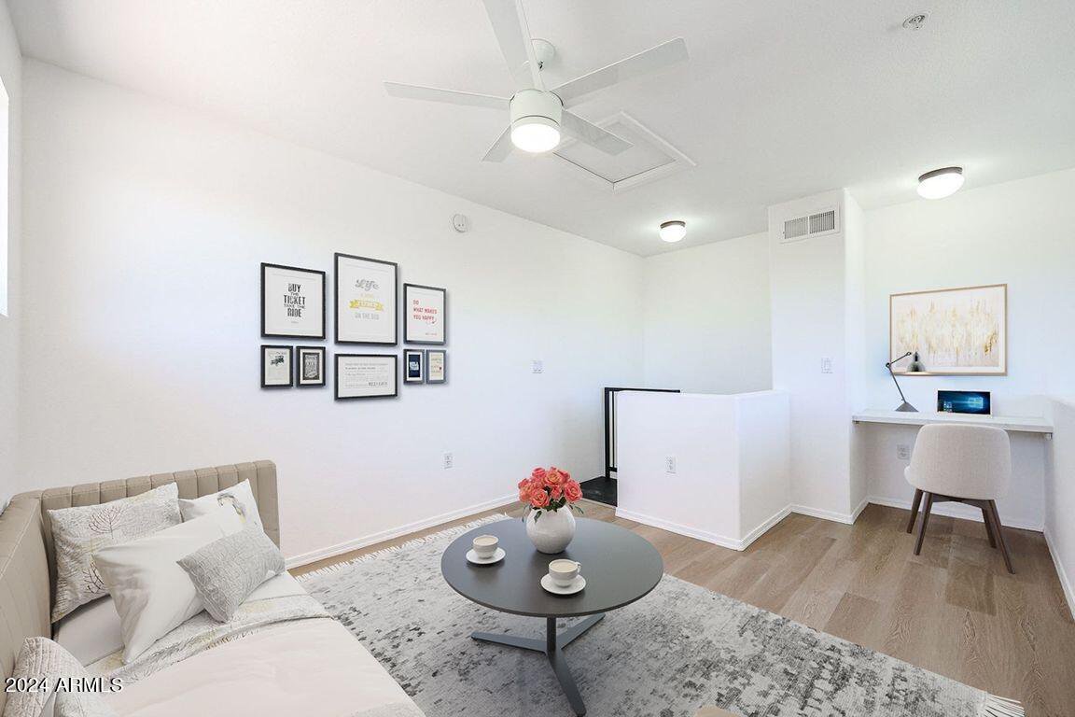





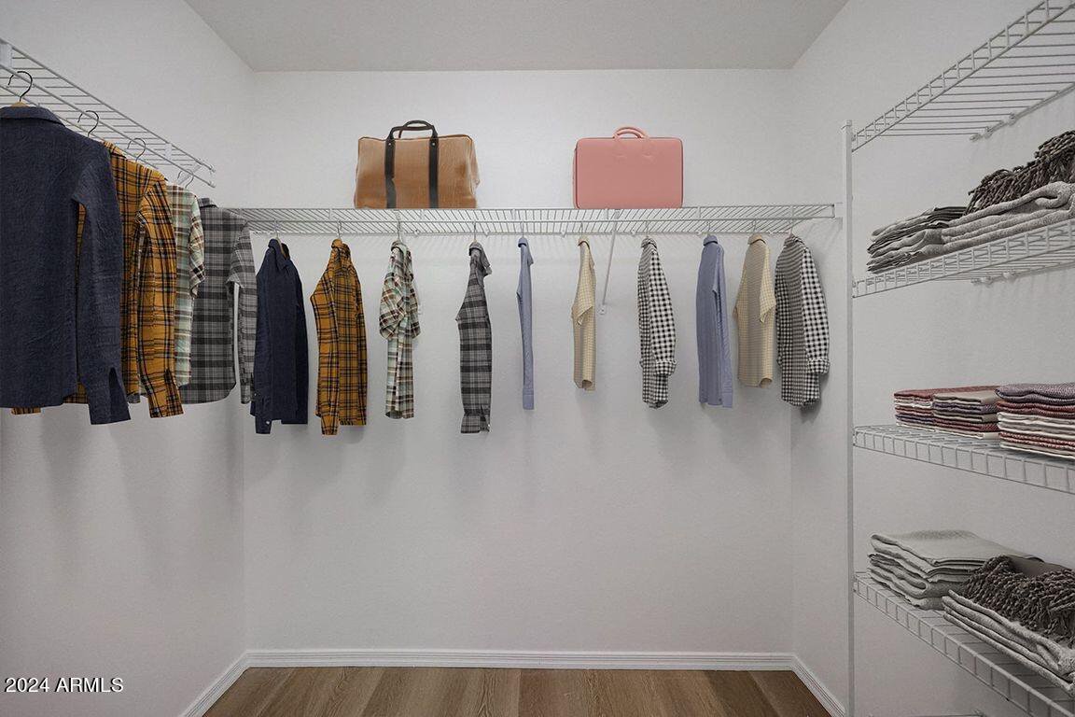







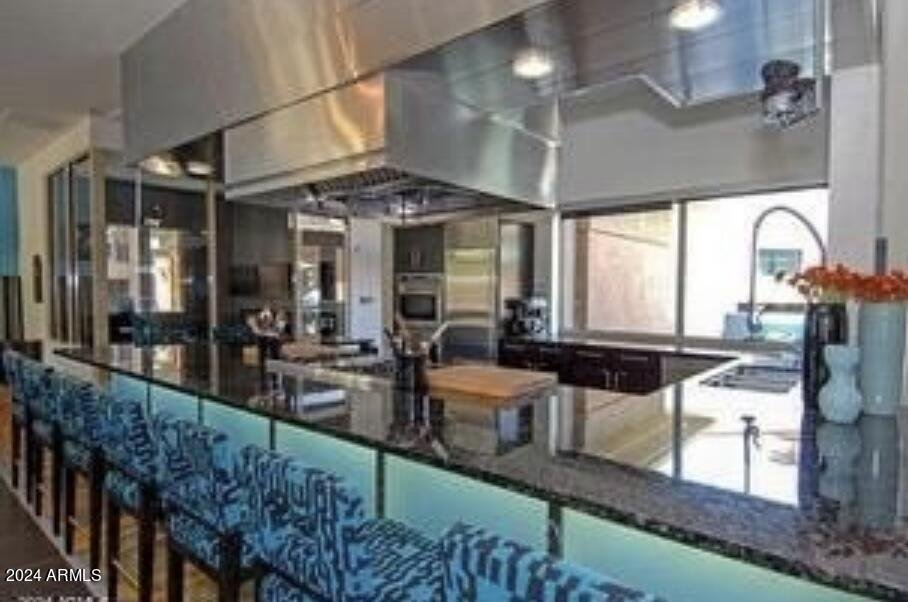





/u.realgeeks.media/willcarteraz/real-logo-blue-1-scaled.jpg)