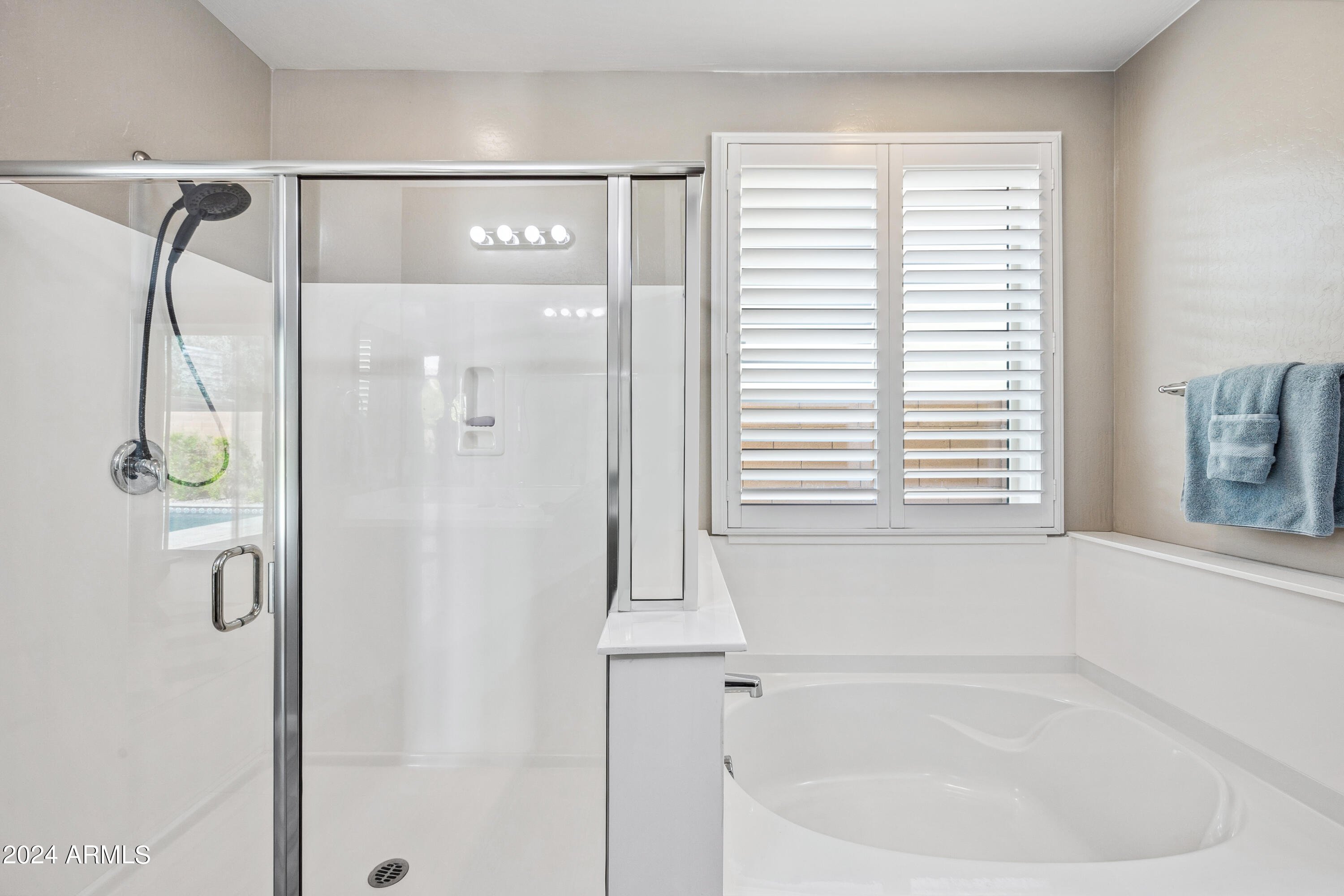10533 E Sebring Avenue, Mesa, AZ 85212
- $729,900
- 5
- BD
- 4.5
- BA
- 3,221
- SqFt
- List Price
- $729,900
- Days on Market
- 31
- Status
- ACTIVE
- MLS#
- 6683257
- City
- Mesa
- Bedrooms
- 5
- Bathrooms
- 4.5
- Living SQFT
- 3,221
- Lot Size
- 5,400
- Subdivision
- Eastmark Development Unit 7 North Parcels 7-6 Thru
- Year Built
- 2018
- Type
- Single Family - Detached
Property Description
This stunning 5-bedroom, 4.5-bathroom residence, complete with a sizable loft/flex space, boasts two-tone paint and elegant shutters throughout. The heart of the home, the chef's kitchen, showcases a sizable island, a gas cooktop, a designer hood, and a convenient wall oven. The expansive owner's suite, ideally positioned on the main level, offers a private patio slider, a luxurious walk-in shower, a relaxing garden tub, and a generously proportioned closet. Ascending upstairs reveals a charming loft adorned with beautiful wood laminate flooring, along with a junior suite featuring its own private bath and walk-in closet. In addition; 3 large bedrooms and 2 more bathrooms and tons of storage, complete this upstairs space. As if that weren't enticing enough, the property also boasts a glistening pool accented with a captivating water feature, perfect for outdoor enjoyment. This residence presents a remarkable opportunity to become part of the esteemed Eastmark community, renowned for its array of parks, playgrounds, recreational facilities, ball fields, vibrant events, and much more. Don't miss your chance to call this extraordinary property home!
Additional Information
- Elementary School
- Silver Valley Elementary
- High School
- Eastmark High School
- Middle School
- Eastmark High School
- School District
- Queen Creek Unified District
- Acres
- 0.12
- Architecture
- Spanish
- Assoc Fee Includes
- Maintenance Grounds
- Hoa Fee
- $113
- Hoa Fee Frequency
- Monthly
- Hoa
- Yes
- Hoa Name
- Eastmark
- Builder Name
- Mattamy
- Community Features
- Community Spa Htd, Community Pool Htd, Playground, Biking/Walking Path, Clubhouse
- Construction
- Painted, Stucco, Frame - Wood
- Cooling
- Refrigeration, Programmable Thmstat, Ceiling Fan(s)
- Exterior Features
- Covered Patio(s)
- Fencing
- Block
- Fireplace
- None
- Flooring
- Carpet, Laminate, Tile
- Garage Spaces
- 3
- Heating
- Electric
- Living Area
- 3,221
- Lot Size
- 5,400
- New Financing
- Conventional, FHA, VA Loan
- Other Rooms
- Loft
- Parking Features
- Tandem
- Property Description
- North/South Exposure
- Roofing
- Tile
- Sewer
- Public Sewer
- Pool
- Yes
- Spa
- None
- Stories
- 2
- Style
- Detached
- Subdivision
- Eastmark Development Unit 7 North Parcels 7-6 Thru
- Taxes
- $3,846
- Tax Year
- 2023
- Water
- City Water
Mortgage Calculator
Listing courtesy of HomeSmart Lifestyles.
All information should be verified by the recipient and none is guaranteed as accurate by ARMLS. Copyright 2024 Arizona Regional Multiple Listing Service, Inc. All rights reserved.

























































/u.realgeeks.media/willcarteraz/real-logo-blue-1-scaled.jpg)