741 S Blossom --, Mesa, AZ 85206
- $535,000
- 4
- BD
- 2
- BA
- 1,820
- SqFt
- List Price
- $535,000
- Days on Market
- 31
- Status
- ACTIVE UNDER CONTRACT
- MLS#
- 6682925
- City
- Mesa
- Bedrooms
- 4
- Bathrooms
- 2
- Living SQFT
- 1,820
- Lot Size
- 11,719
- Subdivision
- Lemon Tree Terrace Unit 2
- Year Built
- 1985
- Type
- Single Family - Detached
Property Description
Welcome to your dream home! This meticulously upgraded and maintained residence boasts 4 bedrooms, 2 bathrooms, NO HOA, RV gate/parking, 2 car garage, a sparkling pool, and the added bonus of no backyard neighbors. With these desirable features already in place, you can enjoy the ultimate in convenience and privacy from the moment you arrive. Step inside to discover a warm and inviting living room adorned with a cozy fireplace and vaulted ceilings featuring exposed beams, setting the stage for cozy gatherings. Adjacent lies the heart of the home - the tastefully updated eat-in kitchen. Complete with stainless steel appliances, quartz countertops, a stylish tile backsplash, a walk-in pantry, white shaker cabinetry, and a convenient breakfast bar, this kitchen is a culinary dream. Neutral tones and ample natural light create an inviting ambiance throughout, complemented by wood-look flooring that adds a touch of elegance. Retreat to the main bedroom, where backyard access can be found and an ensuite bathroom awaits, boasting dual sinks and a spacious walk-in closet. Venture outdoors to discover the expansive backyard oasis, perfect for relaxation or entertaining guests. A covered patio provides respite from the sun, while the lush lawn and sparkling pool & spa combo offer endless enjoyment. Additionally, the storage shed ensures that tools and equipment are neatly organized. This is a true gem!
Additional Information
- Elementary School
- Madison Elementary School
- High School
- Mesa High School
- Middle School
- Taylor Junior High School
- School District
- Mesa Unified District
- Acres
- 0.27
- Architecture
- Ranch
- Assoc Fee Includes
- No Fees
- Builder Name
- UNK
- Construction
- Brick Veneer, Painted, Stucco, Siding, Block
- Cooling
- Refrigeration, Ceiling Fan(s)
- Exterior Features
- Covered Patio(s), Patio, Storage
- Fencing
- Block
- Fireplace
- 1 Fireplace, Living Room
- Flooring
- Vinyl
- Garage Spaces
- 2
- Heating
- Electric
- Living Area
- 1,820
- Lot Size
- 11,719
- New Financing
- Conventional, FHA, VA Loan
- Parking Features
- Dir Entry frm Garage, Electric Door Opener, RV Gate, RV Access/Parking
- Roofing
- Composition
- Sewer
- Public Sewer
- Pool
- Yes
- Spa
- Private
- Stories
- 1
- Style
- Detached
- Subdivision
- Lemon Tree Terrace Unit 2
- Taxes
- $1,706
- Tax Year
- 2023
- Water
- City Water
Mortgage Calculator
Listing courtesy of eXp Realty.
All information should be verified by the recipient and none is guaranteed as accurate by ARMLS. Copyright 2024 Arizona Regional Multiple Listing Service, Inc. All rights reserved.



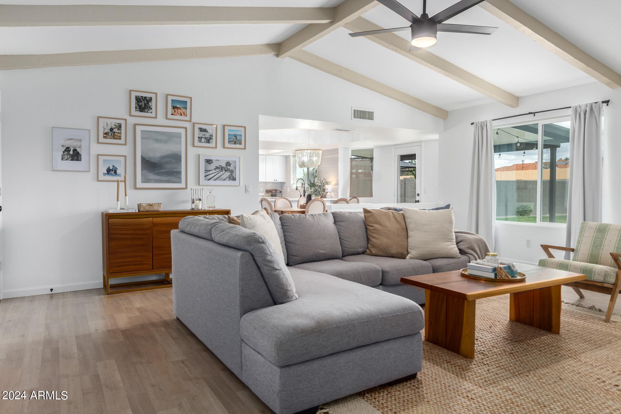


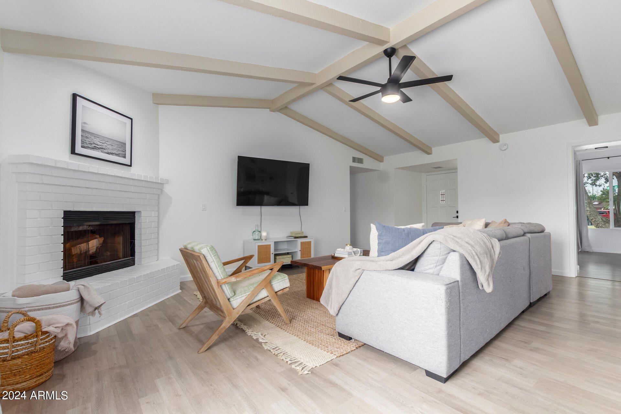

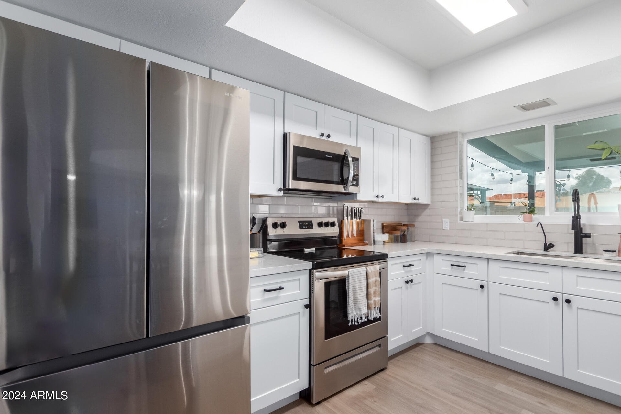
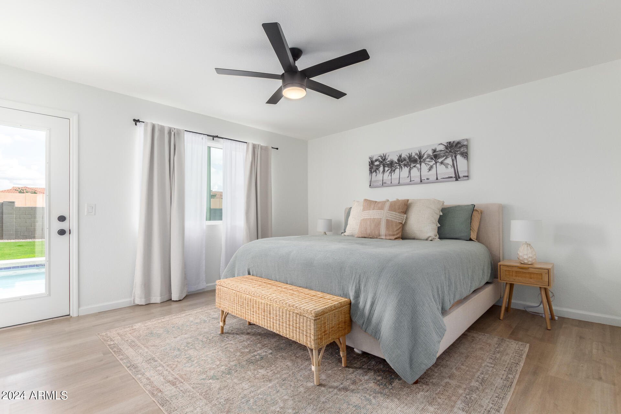
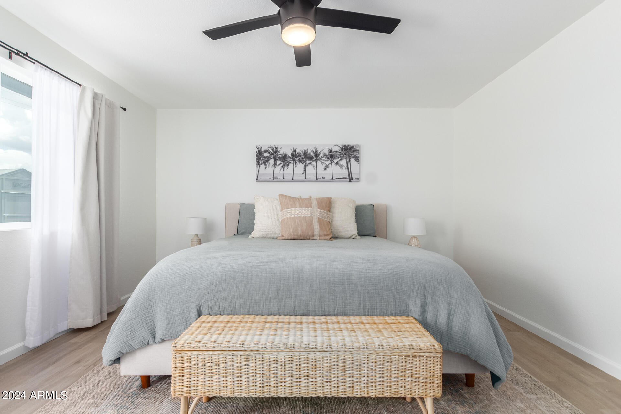



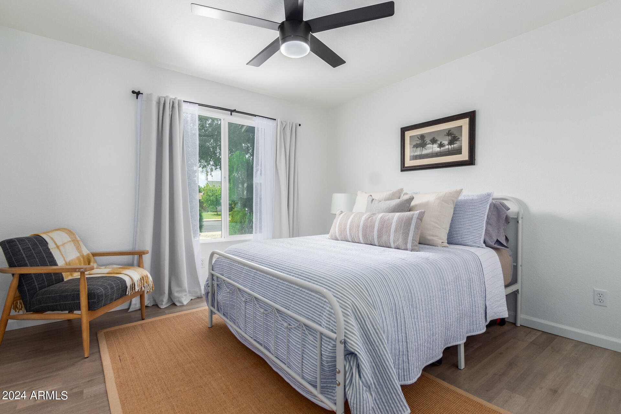



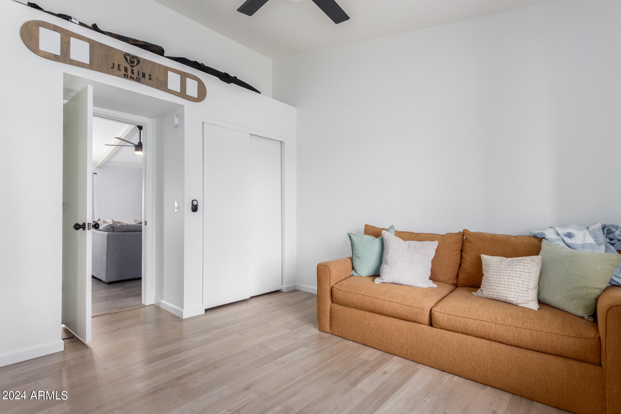
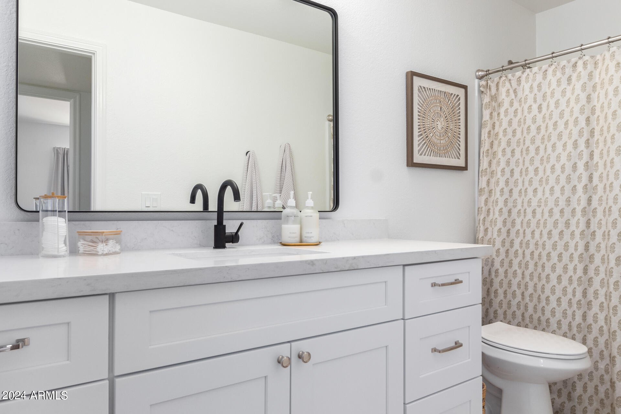

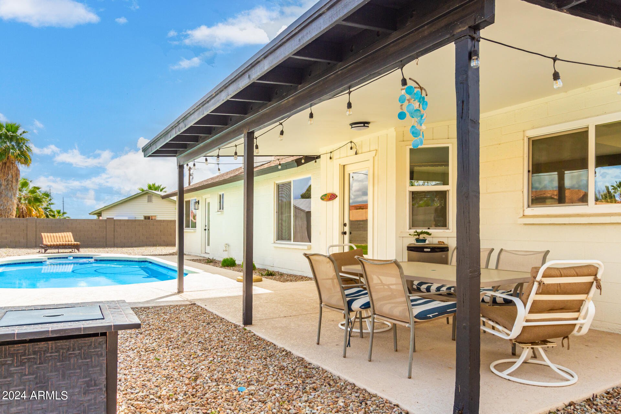
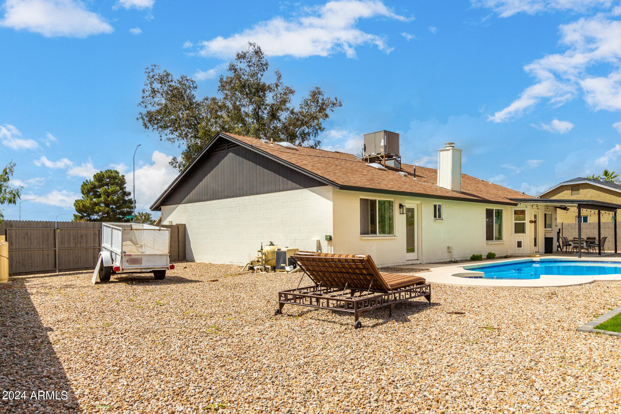
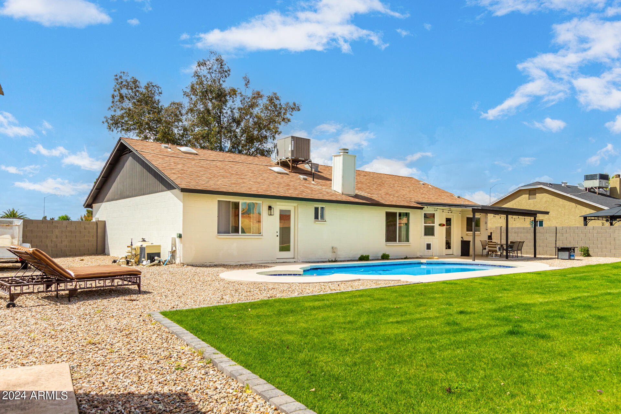

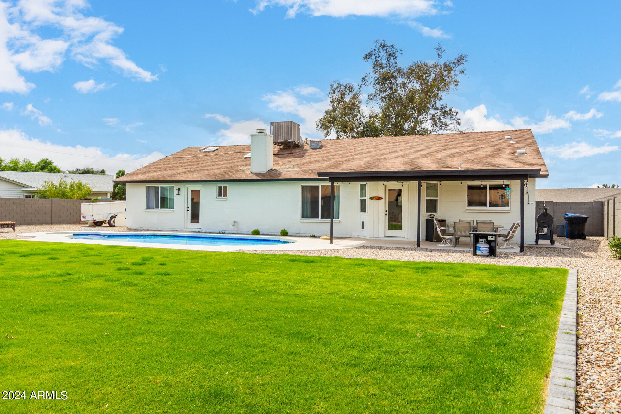

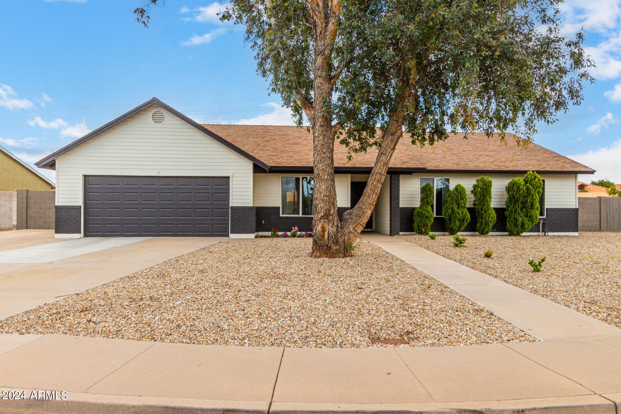
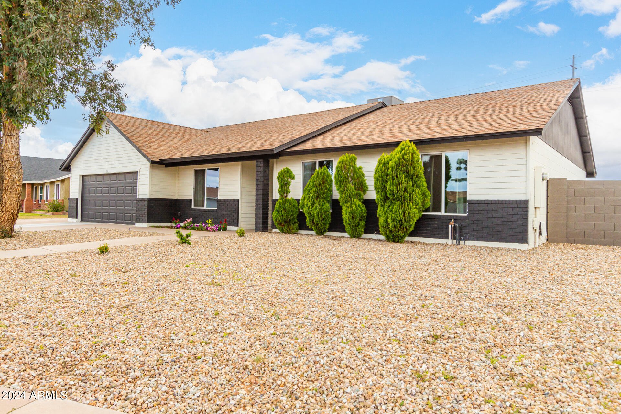
/u.realgeeks.media/willcarteraz/real-logo-blue-1-scaled.jpg)