333 N Pennington Drive Unit 9, Chandler, AZ 85224
- $439,000
- 2
- BD
- 2.5
- BA
- 1,953
- SqFt
- List Price
- $439,000
- Days on Market
- 31
- Status
- ACTIVE UNDER CONTRACT
- MLS#
- 6682915
- City
- Chandler
- Bedrooms
- 2
- Bathrooms
- 2.5
- Living SQFT
- 1,953
- Lot Size
- 3,554
- Subdivision
- Pueblo At Andersen Spring
- Year Built
- 1996
- Type
- Townhouse
Property Description
Presenting this stunning...rare find as its been 2 years since a SINGLE LEVEL townhome has been offered for sale in this highly desirable GATED community of Pueblo at Andersen Springs. Location is perfectly nestled on a cul-de-sac with fountain and private gated courtyard along with private back patio yard. This home welcomes you just inside the gate with courtyard landscape, private dual entrances into the home with front door and slider to kitchen pass through entrance just perfect for entertaining! Dual master bedrooms and baths along with a separate ½ bath are just a few of the many features in this natural light airy home with stained glass windows throughout. 5 access points to exterior make this a perfect home for entertaining with outdoor living space utilizing both front.. and back and side flow of townhome. Truly this home has it all - Spacious kitchen with expansive counters and cabinets, plantation shutters, slider doors to patios, multiple venues for entertaining, recessed lighting and skylights, over door stained glass murals, 16" tile, dual masters, separate shower and tub, surround glass block window tile, oversized master closet, double sinks, transitional atrium with skylights and pass through partial window, ceiling fans, media center, linen cabinets, spacious laundry room with wet sink/built-in cabinets and work space in 2 car garage with more built in cabinets. Oh yes, and the private community just as you would want it. Trails, fountains, water falls, gated and private streets, cluster mailboxes in front of complex and easy access to neighborhood community park where you will have access pickleball, tennis, play ground, pool, concrete walking trails etc. Walking distance to restaurants, shopping, yoga, and enjoy coffee by the lakes. You have truly arrived at home. Enjoy all things the Dobson/Chandler and Ray area has to offer. Truly amazing experience in this single level rare find. What else? Vacation home consideration? - the Master bedroom is large enough for 2 kings beds and 2 twin beds. This home could easily sleep 10. Furnishings available on separate bill of sale. You are welcome to visit soon! Seriously rare find!
Additional Information
- Elementary School
- San Marcos Elementary School
- High School
- Chandler High School
- Middle School
- John M Andersen Jr High School
- School District
- Chandler Unified District
- Acres
- 0.08
- Architecture
- Contemporary
- Assoc Fee Includes
- Roof Repair, Insurance, Pest Control, Maintenance Grounds, Street Maint, Front Yard Maint, Roof Replacement, Maintenance Exterior
- Hoa Fee
- $514
- Hoa Fee Frequency
- Monthly
- Hoa
- Yes
- Hoa Name
- Pueblo Andersen
- Builder Name
- unknown
- Community
- Pueblo At Andersen Springs
- Community Features
- Gated Community, Community Spa Htd, Community Pool, Biking/Walking Path
- Construction
- Painted, Stucco, Frame - Wood
- Cooling
- Refrigeration, Ceiling Fan(s)
- Exterior Features
- Patio, Private Street(s)
- Fencing
- Block, Partial
- Fireplace
- None
- Flooring
- Carpet, Tile
- Garage Spaces
- 2
- Heating
- Electric
- Living Area
- 1,953
- Lot Size
- 3,554
- Model
- Maya
- New Financing
- Conventional, FHA, VA Loan
- Other Rooms
- Great Room
- Parking Features
- Attch'd Gar Cabinets, Dir Entry frm Garage, Electric Door Opener, Unassigned
- Property Description
- North/South Exposure, Borders Common Area
- Roofing
- Foam
- Sewer
- Public Sewer
- Spa
- None
- Stories
- 1
- Style
- Attached
- Subdivision
- Pueblo At Andersen Spring
- Taxes
- $2,114
- Tax Year
- 2023
- Water
- City Water
Mortgage Calculator
Listing courtesy of HomeSmart.
All information should be verified by the recipient and none is guaranteed as accurate by ARMLS. Copyright 2024 Arizona Regional Multiple Listing Service, Inc. All rights reserved.

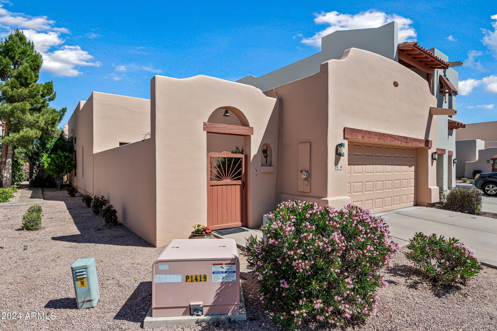
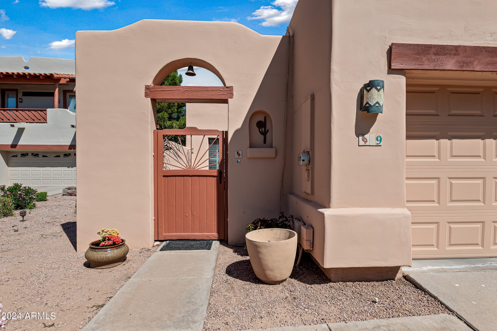


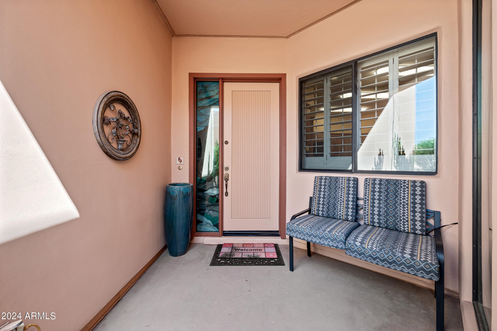







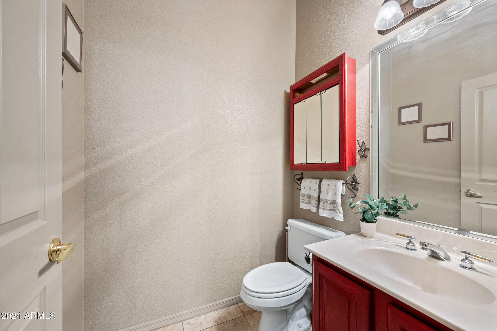
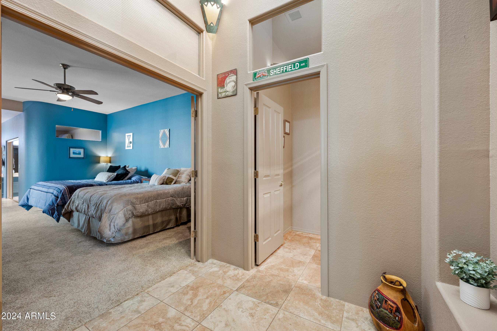




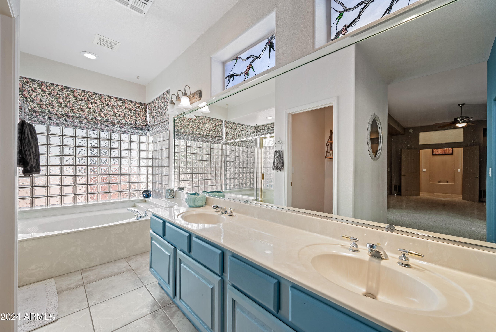
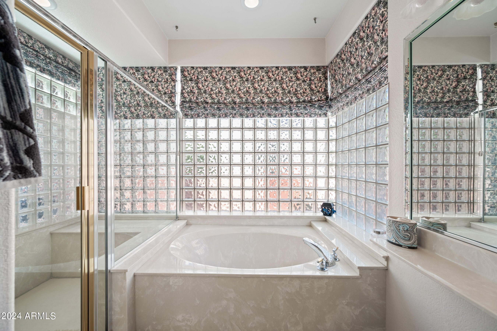




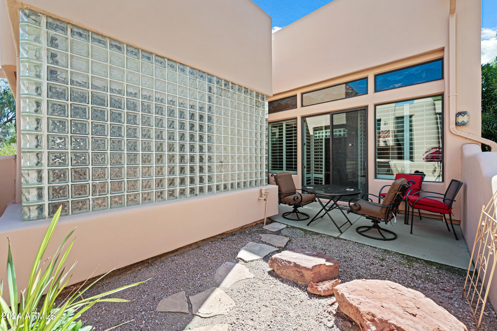
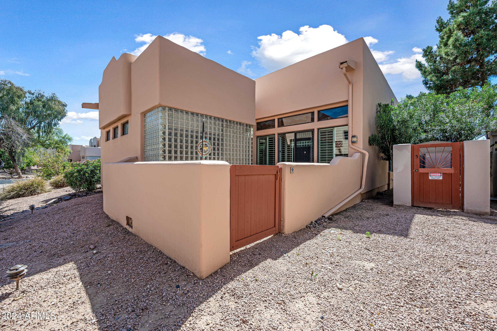
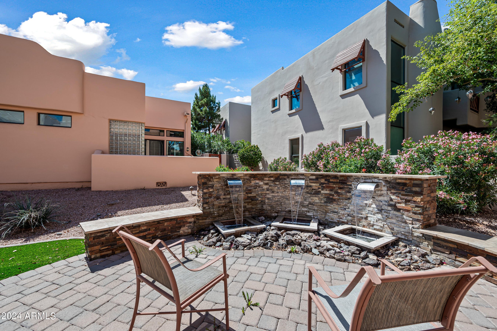
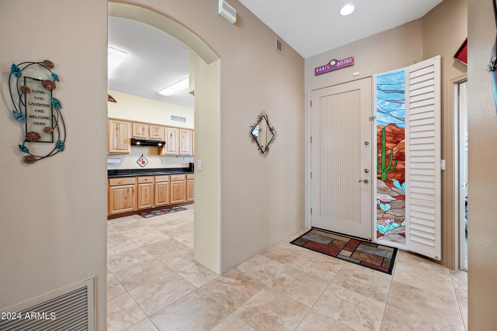
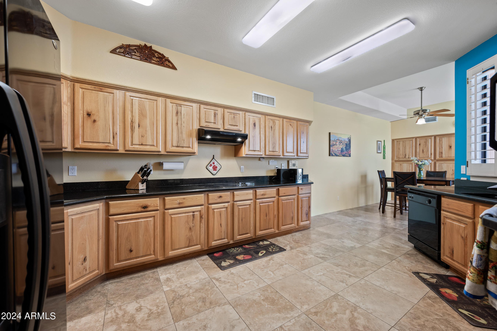

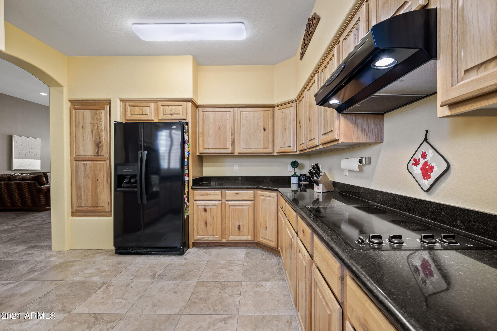



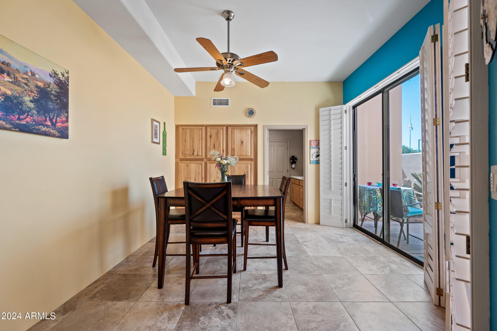

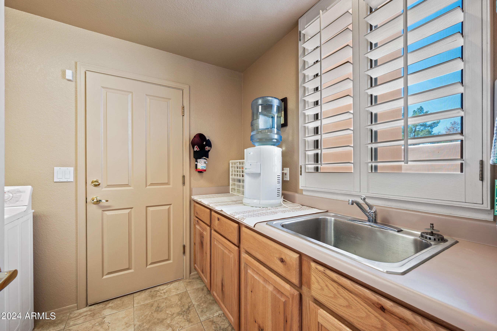


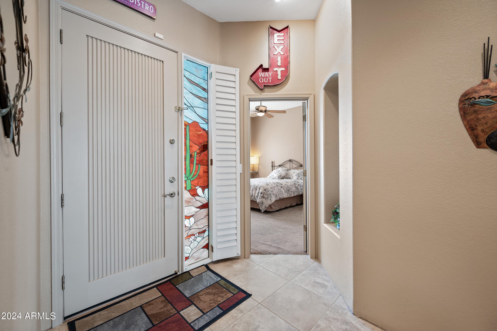


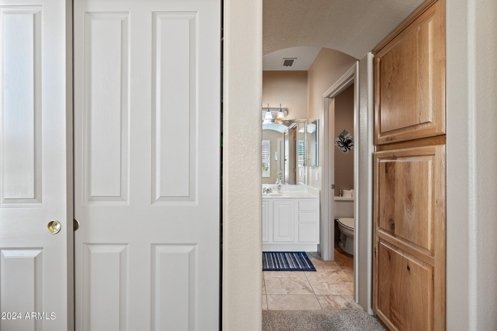




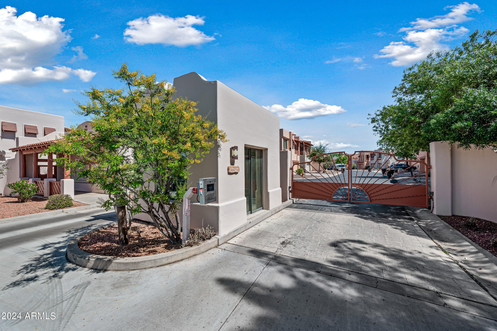
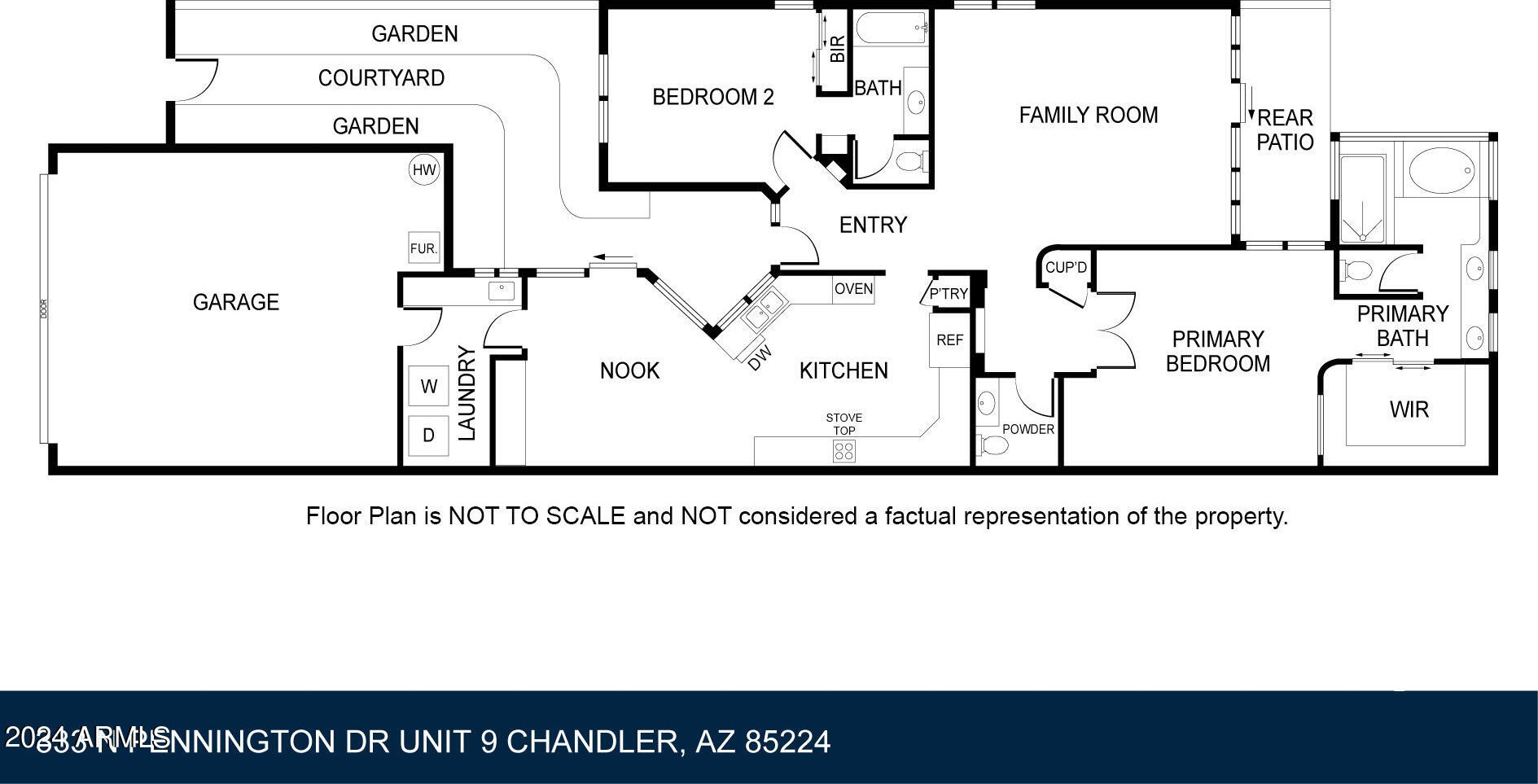
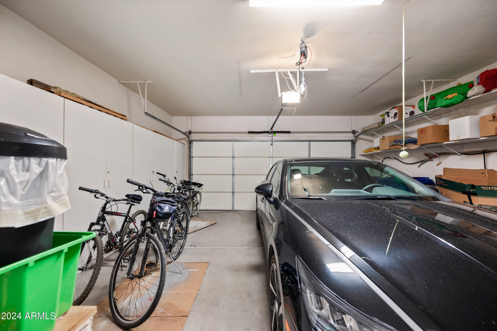
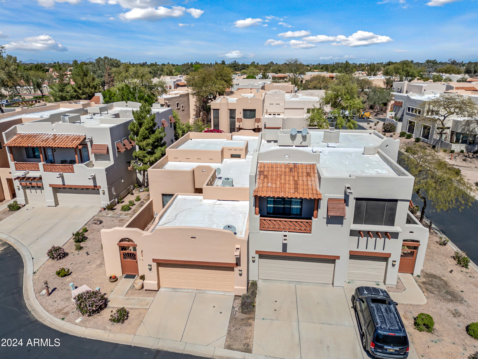





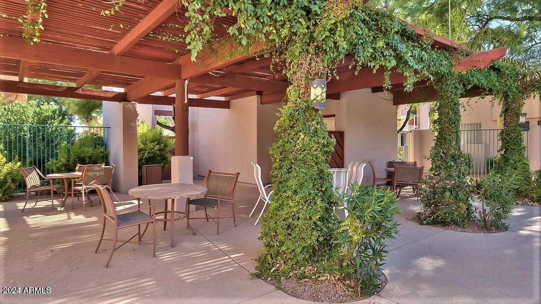

/u.realgeeks.media/willcarteraz/real-logo-blue-1-scaled.jpg)