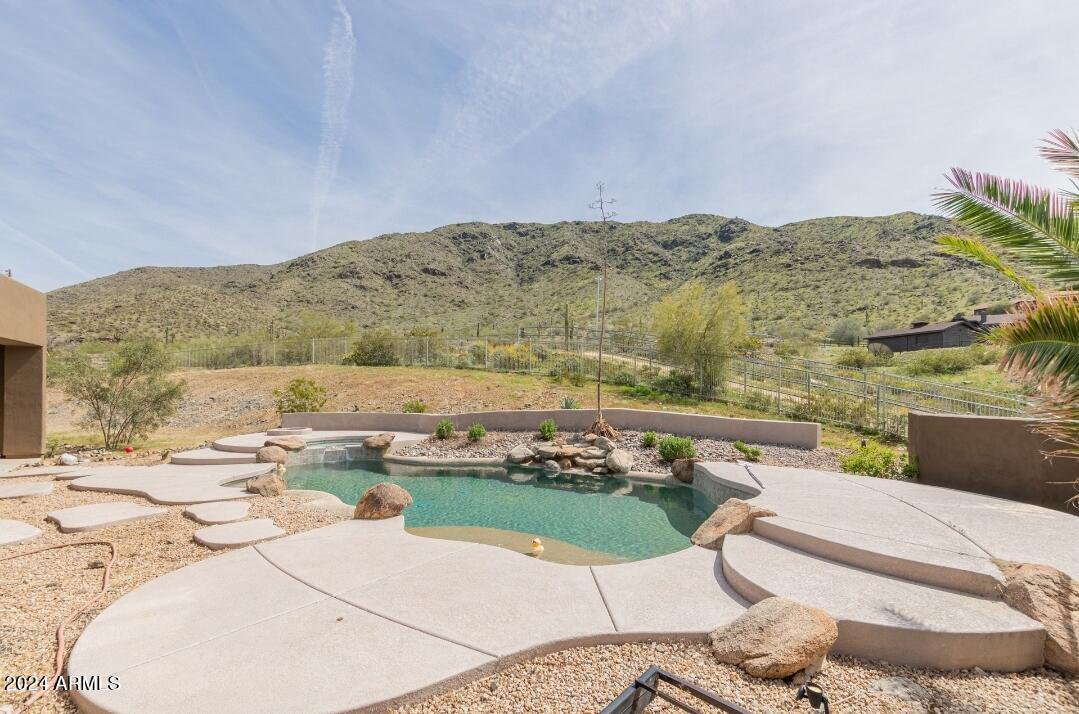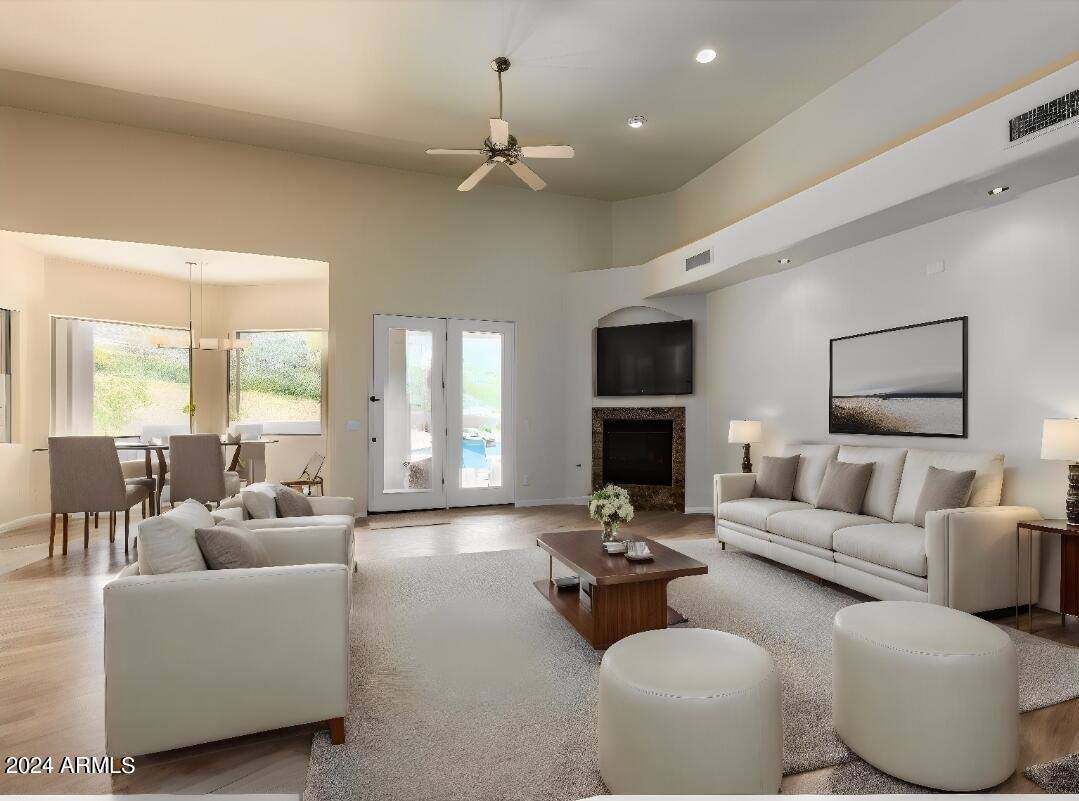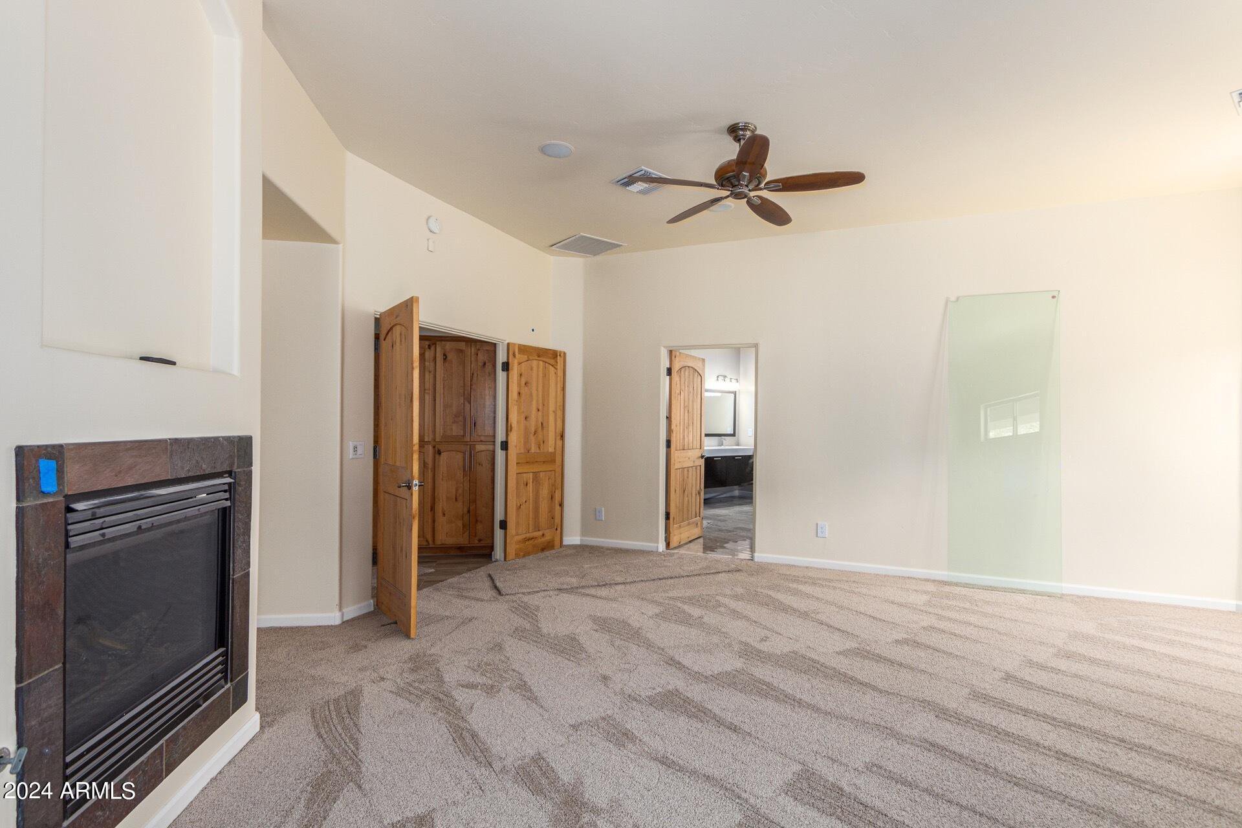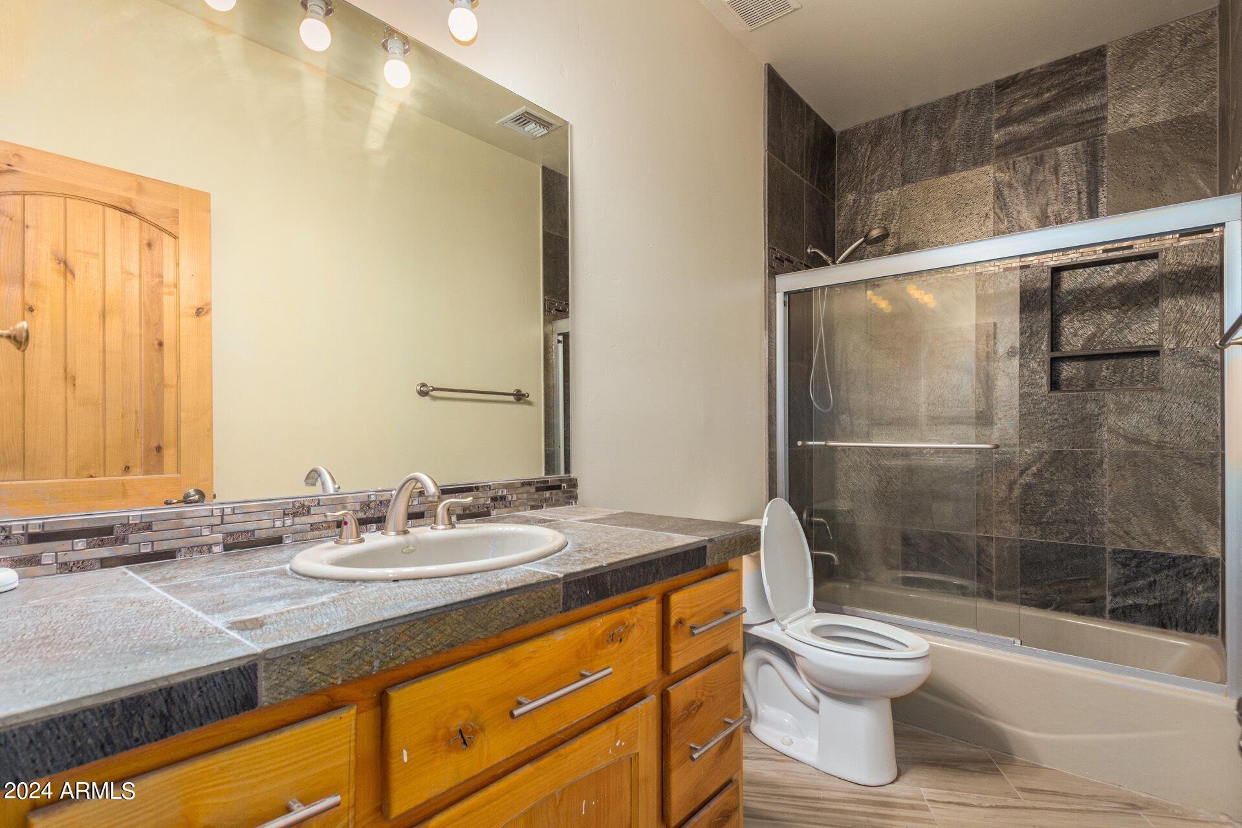2715 W Cheyenne Drive, Laveen, AZ 85339
- $1,100,000
- 4
- BD
- 4
- BA
- 4,195
- SqFt
- List Price
- $1,100,000
- Price Change
- ▲ $101,000 1712613474
- Days on Market
- 118
- Foreclosure
- Yes
- Status
- ACTIVE UNDER CONTRACT
- MLS#
- 6649244
- City
- Laveen
- Bedrooms
- 4
- Bathrooms
- 4
- Living SQFT
- 4,195
- Lot Size
- 91,345
- Subdivision
- Sectional
- Year Built
- 2003
- Type
- Single Family - Detached
Property Description
This location can't be matched with breathtaking city and valley views in this 2018 remodeled southwest-inspired home. No HOA restrictions provide freedom. Enjoy open architecture, separate living and family rooms, and a stunning primary bedroom retreat with a firepalce. Main home has 4BR Separate guest quarters offer privacy with a bedroom, ¾ bath, laundry, living room, and kitchen. The custom kitchen boasts stainless appliances, upgraded cabinets, and granite countertops. Close to Eagle College Preparatory for educational convenience. Revel in sunsets, privacy, and space on this 2-acre lot. A 4-car garage and ample parking add practicality, while the 2000 sq ft patio invites poolside entertainment. This occupied home has so much to offer! This custom haven is an invitation to luxury! It awaits you dreams and vision!
Additional Information
- Elementary School
- Laveen Elementary School
- High School
- Cesar Chavez High School
- Middle School
- Laveen Elementary School
- School District
- Phoenix Union High School District
- Acres
- 2.10
- Architecture
- Territorial/Santa Fe
- Assoc Fee Includes
- No Fees
- Builder Name
- custom
- Construction
- Painted, Stucco, Frame - Wood
- Cooling
- Refrigeration, Ceiling Fan(s)
- Exterior Features
- Covered Patio(s), Misting System, Patio, Private Street(s), Storage, Built-in Barbecue
- Fencing
- Block, Wrought Iron, Wood
- Fireplace
- 3+ Fireplace, Exterior Fireplace, Fire Pit, Family Room, Master Bedroom, Gas
- Flooring
- Carpet, Tile
- Garage Spaces
- 4
- Guest House SqFt
- 500
- Heating
- Electric
- Horse Features
- Arena, Bridle Path Access, Corral(s)
- Horses
- Yes
- Living Area
- 4,195
- Lot Size
- 91,345
- New Financing
- Conventional
- Other Rooms
- Great Room, Guest Qtrs-Sep Entrn
- Parking Features
- Attch'd Gar Cabinets, Dir Entry frm Garage, Electric Door Opener, Separate Strge Area, RV Access/Parking
- Property Description
- Hillside Lot, North/South Exposure, Border Pres/Pub Lnd, Mountain View(s), City Light View(s)
- Roofing
- Built-Up, Foam
- Sewer
- Septic in & Cnctd, Septic Tank
- Pool
- Yes
- Spa
- Heated, Private
- Stories
- 1
- Style
- Detached
- Subdivision
- Sectional
- Taxes
- $10,275
- Tax Year
- 2023
- Water
- City Water
Mortgage Calculator
Listing courtesy of Realty ONE Group.
All information should be verified by the recipient and none is guaranteed as accurate by ARMLS. Copyright 2024 Arizona Regional Multiple Listing Service, Inc. All rights reserved.






































/u.realgeeks.media/willcarteraz/real-logo-blue-1-scaled.jpg)